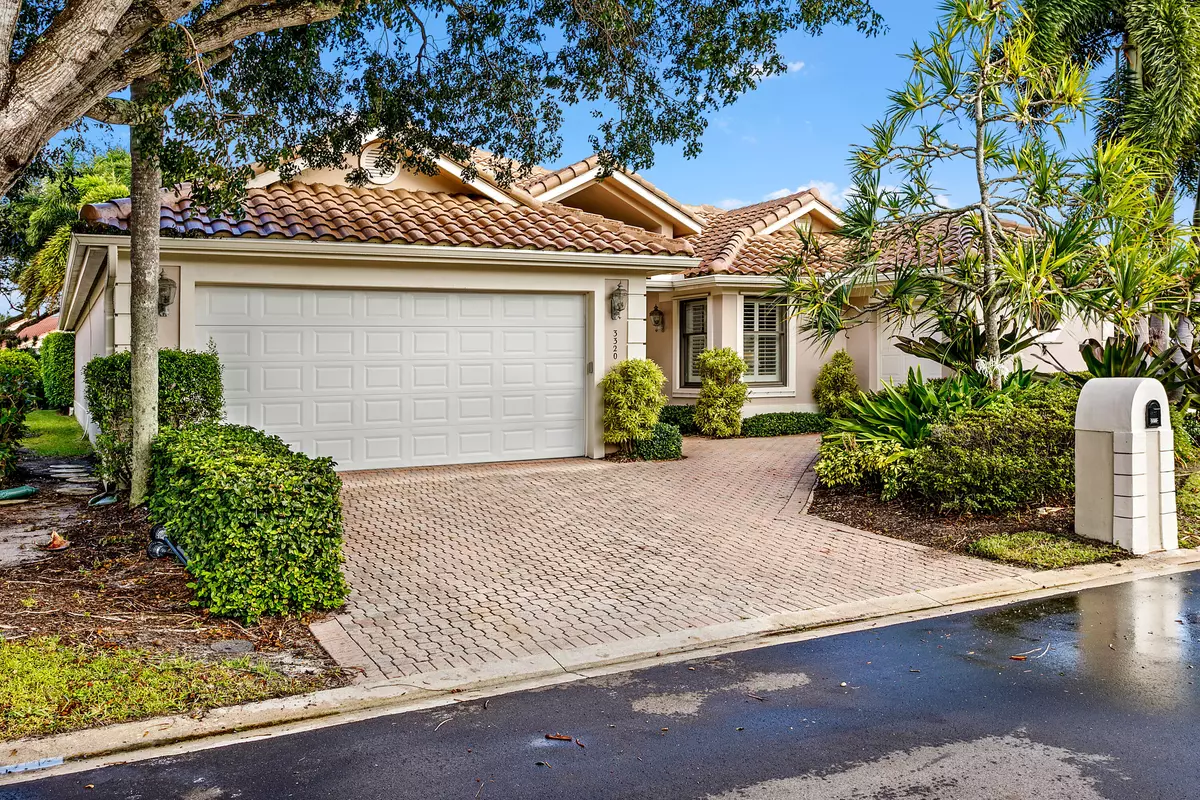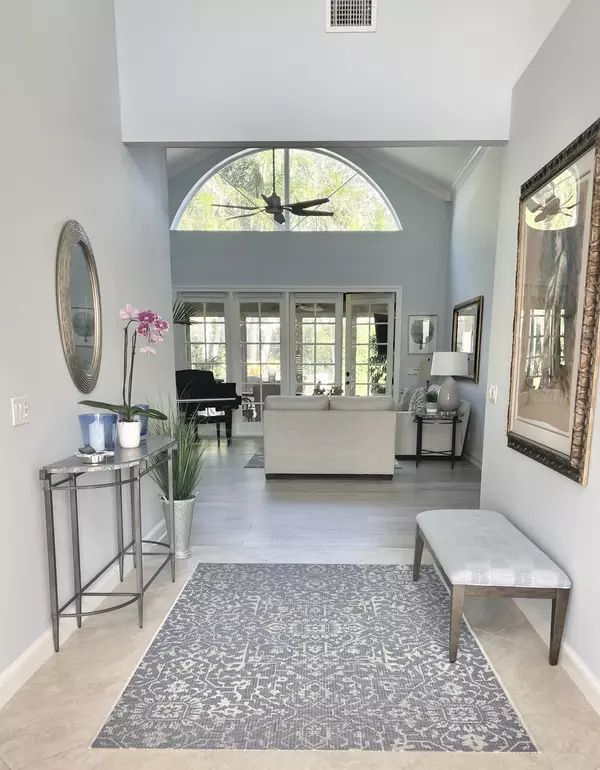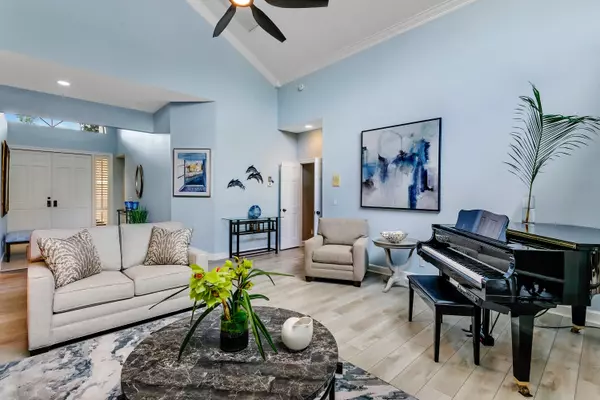Bought with Compass Florida LLC
$1,740,000
$1,725,000
0.9%For more information regarding the value of a property, please contact us for a free consultation.
3320 Southern Cay Drive DR Jupiter, FL 33477
3 Beds
3 Baths
2,751 SqFt
Key Details
Sold Price $1,740,000
Property Type Single Family Home
Sub Type Single Family Detached
Listing Status Sold
Purchase Type For Sale
Square Footage 2,751 sqft
Price per Sqft $632
Subdivision Southern Cay
MLS Listing ID RX-11031203
Sold Date 12/19/24
Style Mediterranean
Bedrooms 3
Full Baths 3
Construction Status Resale
HOA Fees $890/mo
HOA Y/N Yes
Year Built 1989
Annual Tax Amount $15,052
Tax Year 2023
Property Description
Located in prestigious Southern Cay neighborhood of Jonathans Landing Country Club, this sought after C model home offers a perfect blend of luxury, comfort, and convenience. Upon entering, you are immediately greeted with an expansive view straight through to the beautifully designed patio and garden area, perfect for relaxation and outdoor enjoyment. The outdoor space features a built-in bar and grill area, ideal for entertaining or simply savoring Florida's outdoor living.Inside, the home boasts a wet bar complete with under cabinet refrigerator, adding a touch of elegance and functionality to your entertaining space. The large primary bedroom is a true retreat, featuring two oversized walk-in closets and a luxurious master bath with dual sinks and ample storage.With a split
Location
State FL
County Palm Beach
Community Jonathan'S Landing
Area 5100
Zoning RM/MULTI-FAMILY
Rooms
Other Rooms Attic, Family, Glass Porch, Laundry-Inside, Storage, Util-Garage
Master Bath 2 Master Suites, Dual Sinks, Mstr Bdrm - Ground, Mstr Bdrm - Sitting, Separate Shower
Interior
Interior Features Bar, Ctdrl/Vault Ceilings, Entry Lvl Lvng Area, Foyer, French Door, Kitchen Island, Laundry Tub, Pantry, Pull Down Stairs, Sky Light(s), Split Bedroom, Walk-in Closet
Heating Central, Electric
Cooling Central, Electric, Paddle Fans
Flooring Ceramic Tile, Laminate, Tile
Furnishings Furniture Negotiable,Partially Furnished
Exterior
Exterior Feature Built-in Grill, Room for Pool, Shutters
Parking Features 2+ Spaces, Driveway, Garage - Attached, Golf Cart, Guest
Garage Spaces 2.0
Community Features Sold As-Is, Gated Community
Utilities Available Electric, Public Sewer, Public Water, Water Available
Amenities Available Bocce Ball, Dog Park, Internet Included, Park, Playground, Pool, Sidewalks, Street Lights
Waterfront Description None
View Garden
Roof Type Barrel
Present Use Sold As-Is
Exposure South
Private Pool No
Building
Lot Description < 1/4 Acre
Story 1.00
Foundation Stucco
Construction Status Resale
Others
Pets Allowed Yes
Senior Community No Hopa
Restrictions Buyer Approval
Security Features Burglar Alarm,Gate - Manned,Private Guard
Acceptable Financing Cash, Conventional
Horse Property No
Membership Fee Required No
Listing Terms Cash, Conventional
Financing Cash,Conventional
Read Less
Want to know what your home might be worth? Contact us for a FREE valuation!

Our team is ready to help you sell your home for the highest possible price ASAP






