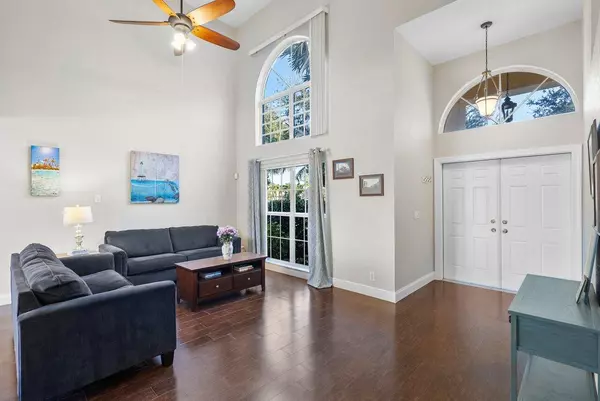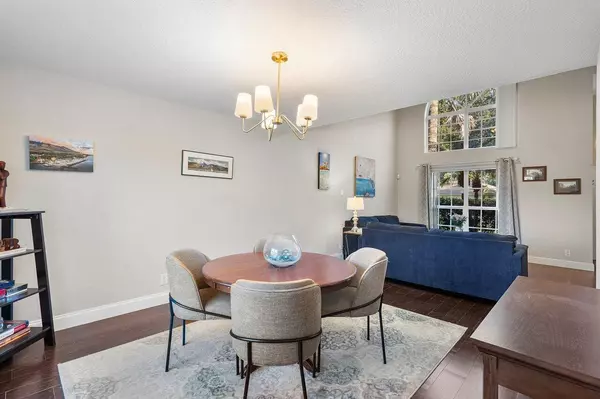Bought with Compass Florida LLC
$760,000
$797,000
4.6%For more information regarding the value of a property, please contact us for a free consultation.
1330 Sabal Lakes RD Delray Beach, FL 33445
4 Beds
2.1 Baths
2,644 SqFt
Key Details
Sold Price $760,000
Property Type Single Family Home
Sub Type Single Family Detached
Listing Status Sold
Purchase Type For Sale
Square Footage 2,644 sqft
Price per Sqft $287
Subdivision Sabal Lakes Ph 03
MLS Listing ID RX-11039754
Sold Date 12/30/24
Style < 4 Floors
Bedrooms 4
Full Baths 2
Half Baths 1
Construction Status Resale
HOA Fees $200/mo
HOA Y/N Yes
Year Built 1994
Annual Tax Amount $7,229
Tax Year 2024
Lot Size 7,117 Sqft
Property Description
BRAND NEW ROOF!!! Experience the epitome of South Florida living in this beautifully updated 4-bedroom, 2.5-bath lakefront home in the sought-after Sabal Lakes community. This home offers a seamless blend of indoor and outdoor living with a private saltwater pool and a screened patio, perfect for year-round relaxation and entertaining.Step inside to discover an updated kitchen featuring a wine bar and modern finishes, while the first floor boasts elegant porcelain tile flooring. The bathrooms have been tastefully renovated and the master suite is complete with custom built-in closets in the bedroom and ensuite, extending to the guest bedroom, laundry room, and second-floor linen closet.
Location
State FL
County Palm Beach
Community Sabal Lakes Phase 3
Area 4350
Zoning PRD--PRD - PLANN
Rooms
Other Rooms Attic, Den/Office, Family, Laundry-Inside, Laundry-Util/Closet, Storage
Master Bath Dual Sinks, Mstr Bdrm - Upstairs, Separate Shower
Interior
Interior Features Closet Cabinets, Ctdrl/Vault Ceilings, Entry Lvl Lvng Area, Foyer, French Door, Kitchen Island, Volume Ceiling, Walk-in Closet, Wet Bar
Heating Electric
Cooling Ceiling Fan, Central
Flooring Carpet, Other
Furnishings Unfurnished
Exterior
Exterior Feature Fence, Lake/Canal Sprinkler, Screened Patio
Parking Features 2+ Spaces, Driveway, Garage - Attached, Street
Garage Spaces 2.0
Pool Inground
Utilities Available Cable, Lake Worth Drain Dis, Public Sewer, Public Water
Amenities Available Park, Playground, Pool, Sidewalks
Waterfront Description Lake
View Lake
Roof Type Flat Tile
Exposure East
Private Pool Yes
Building
Lot Description < 1/4 Acre, Paved Road, Public Road, Sidewalks
Story 2.00
Unit Features Multi-Level
Foundation Block, CBS, Concrete
Construction Status Resale
Schools
Elementary Schools Banyan Creek Elementary School
Middle Schools Carver Community Middle School
High Schools Atlantic High School
Others
Pets Allowed Yes
HOA Fee Include Common Areas,Recrtnal Facility
Senior Community No Hopa
Restrictions Lease OK
Acceptable Financing Cash, Conventional, FHA
Horse Property No
Membership Fee Required No
Listing Terms Cash, Conventional, FHA
Financing Cash,Conventional,FHA
Read Less
Want to know what your home might be worth? Contact us for a FREE valuation!

Our team is ready to help you sell your home for the highest possible price ASAP






