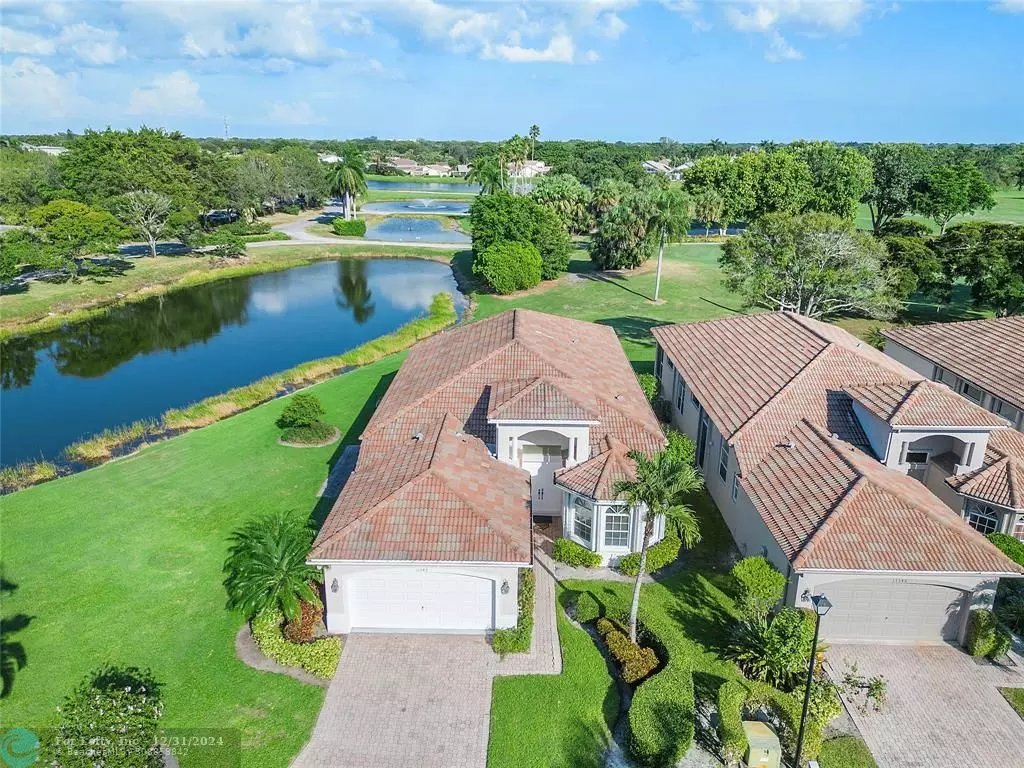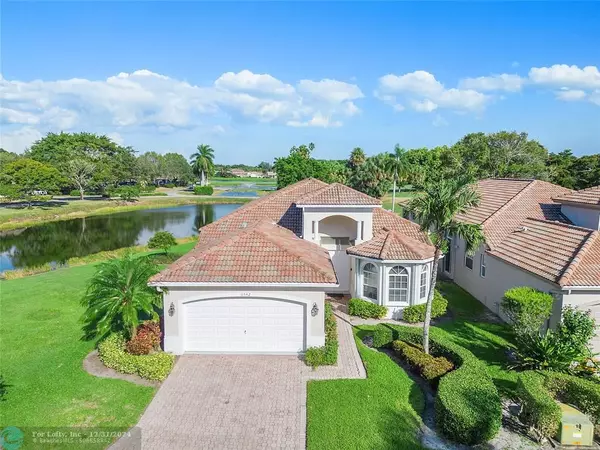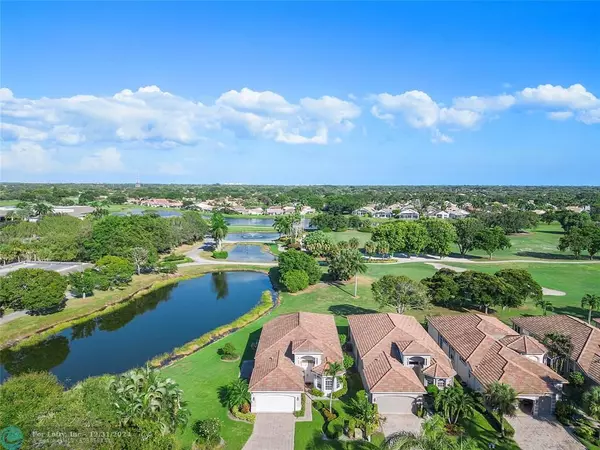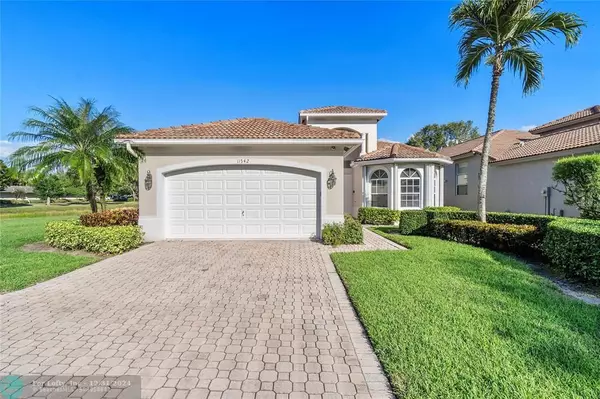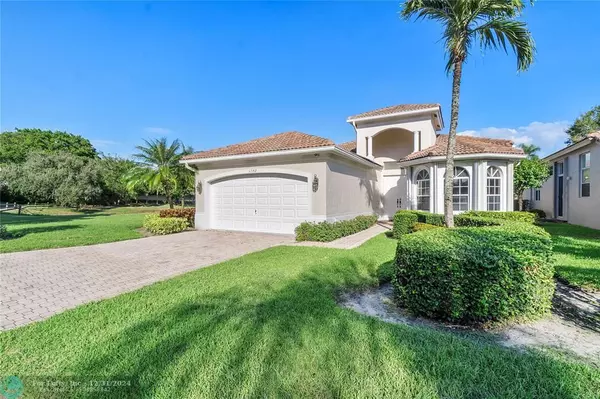$487,500
$550,000
11.4%For more information regarding the value of a property, please contact us for a free consultation.
11542 Green Golf Lane Boynton Beach, FL 33437
3 Beds
3 Baths
2,567 SqFt
Key Details
Sold Price $487,500
Property Type Single Family Home
Sub Type Single
Listing Status Sold
Purchase Type For Sale
Square Footage 2,567 sqft
Price per Sqft $189
Subdivision Indian Spring
MLS Listing ID F10407936
Sold Date 12/30/24
Style WF/No Ocean Access
Bedrooms 3
Full Baths 3
Construction Status Resale
HOA Fees $728/qua
HOA Y/N Yes
Year Built 2000
Annual Tax Amount $6,443
Tax Year 2022
Lot Size 7,768 Sqft
Property Description
VERY MOTIVATED SELLER!! FINANCING AVAILABLE! This Beautiful 3/3 is perfectly placed in the landscape providing peaceful lake & golf views, "Village At The Green" is a 55+ community! This bright & airy home features volume ceilings that give way to a wide open floor plan & an expansive living & dining area. The family room is massive with sprawling golf & water views. The ample kitchen with SS appliances has room for a kitchenette and serves out to the dining and living areas. A generous MSTR BDRM has 2 walk in closets & his & her sinks. There are only 11 homes in the subdivision so you can enjoy the peace and tranquility of the community pool. Country Club & 2 PGA rated 18 hole courses are available with "OPTIONAL GOLF & SOCIAL MEMBERSHIP". FULLY FURNISHED, Make an offer!!!!
Location
State FL
County Palm Beach County
Community Village At The Green
Area Palm Beach 4590; 4600; 4610; 4620
Zoning RS
Rooms
Bedroom Description At Least 1 Bedroom Ground Level,Entry Level,Sitting Area - Master Bedroom
Other Rooms Attic, Family Room, Great Room, Utility Room/Laundry
Dining Room Breakfast Area, Dining/Living Room, Formal Dining
Interior
Interior Features Built-Ins, Kitchen Island, Foyer Entry, Pantry, Roman Tub, 3 Bedroom Split, Volume Ceilings
Heating Central Heat, Electric Heat
Cooling Ceiling Fans, Central Cooling, Electric Cooling
Flooring Carpeted Floors, Ceramic Floor
Equipment Automatic Garage Door Opener, Dishwasher, Disposal, Dryer, Electric Water Heater, Microwave, Refrigerator, Washer
Furnishings Furnished
Exterior
Exterior Feature Patio
Parking Features Attached
Garage Spaces 2.0
Community Features Gated Community
Waterfront Description Lake Front
Water Access Y
Water Access Desc None
View Golf View, Lake
Roof Type Barrel Roof
Private Pool No
Building
Lot Description Less Than 1/4 Acre Lot, Zero Lot Line Lot
Foundation Cbs Construction
Sewer Municipal Sewer
Water Municipal Water
Construction Status Resale
Others
Pets Allowed Yes
HOA Fee Include 2184
Senior Community Verified
Restrictions Assoc Approval Required,Other Restrictions
Acceptable Financing Cash, Conventional, VA
Membership Fee Required No
Listing Terms Cash, Conventional, VA
Num of Pet 2
Special Listing Condition As Is
Pets Allowed Number Limit
Read Less
Want to know what your home might be worth? Contact us for a FREE valuation!

Our team is ready to help you sell your home for the highest possible price ASAP

Bought with Century 21 Stein Posner


