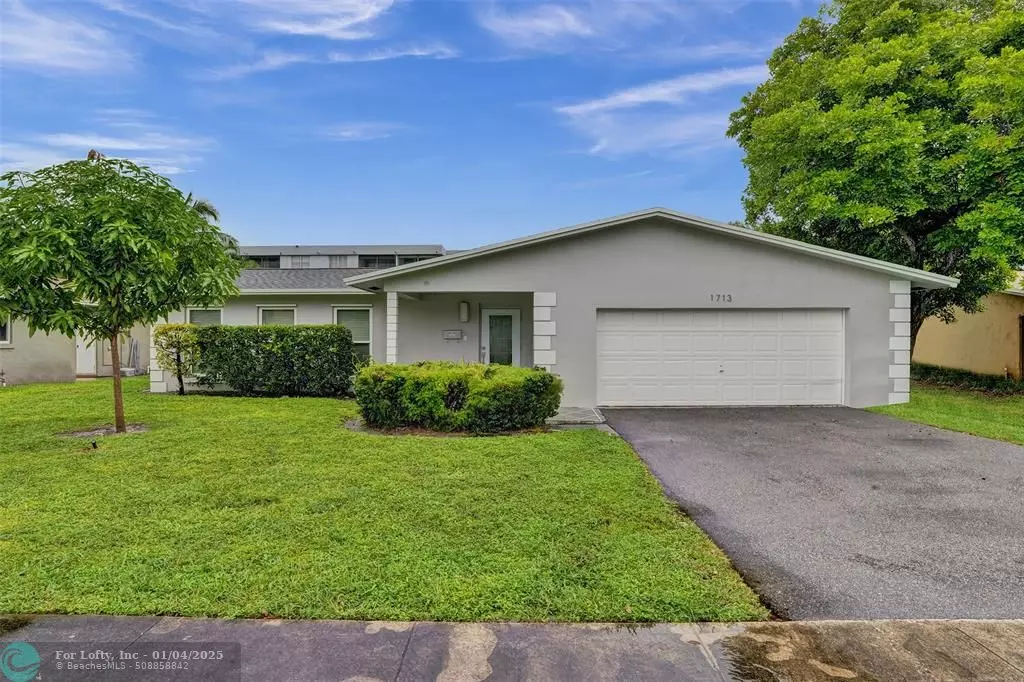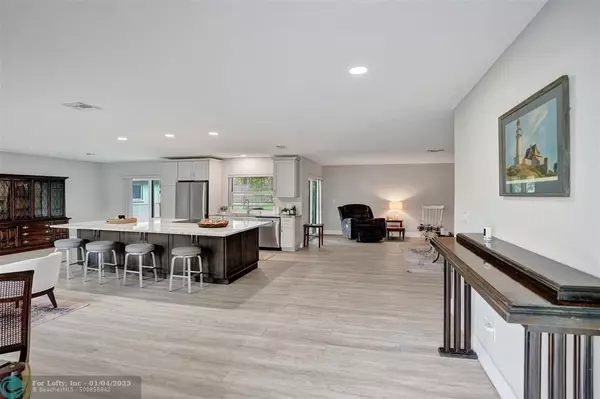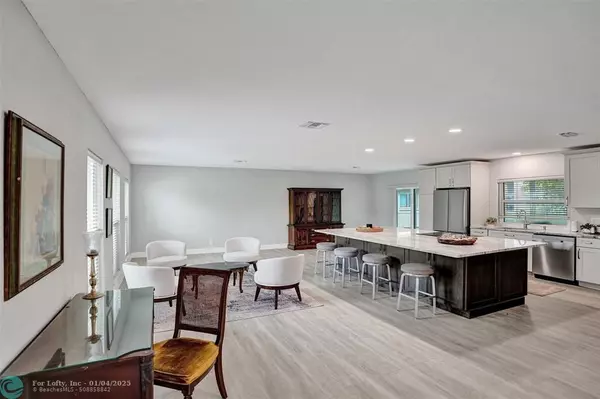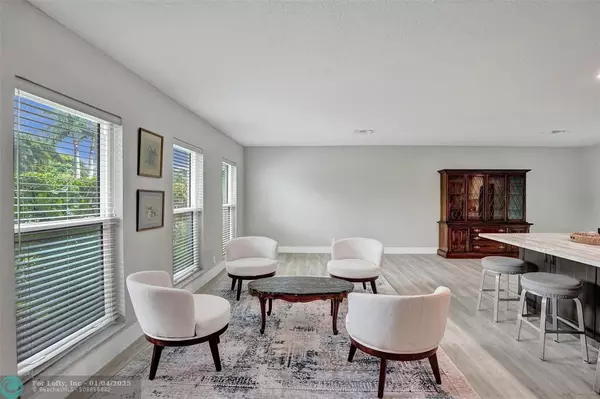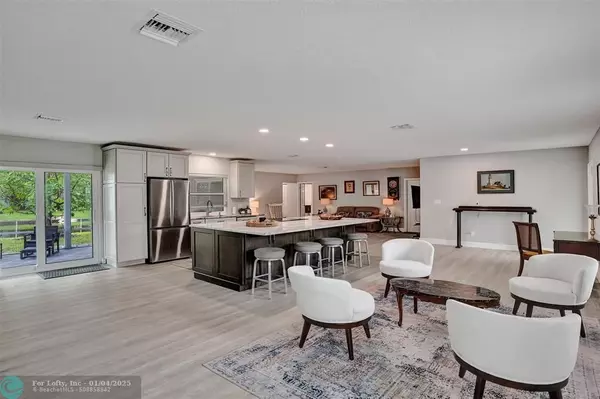$550,000
$615,000
10.6%For more information regarding the value of a property, please contact us for a free consultation.
1713 NW 36TH CT Oakland Park, FL 33309
3 Beds
2 Baths
1,872 SqFt
Key Details
Sold Price $550,000
Property Type Single Family Home
Sub Type Single
Listing Status Sold
Purchase Type For Sale
Square Footage 1,872 sqft
Price per Sqft $293
Subdivision Seacrest Isles
MLS Listing ID F10465520
Sold Date 01/03/25
Style WF/No Ocean Access
Bedrooms 3
Full Baths 2
Construction Status Resale
HOA Y/N No
Year Built 1973
Annual Tax Amount $2,825
Tax Year 2023
Property Description
This is the home you've been waiting for! Completely remodeled top to bottom in 2023, no detail has been overlooked in this stunning 3-bed, 2-bath waterfront property! Enter into an inviting open floor plan featuring new kitchen w/ two-toned shaker cabinets, upgraded granite counters & stainless steel appliances, all complemented by an oversized bar area ideal for entertaining! Each bedroom is generously sized and the bathrooms have been beautifully updated. Enjoy new luxury vinyl flooring throughout, enhanced by upgraded baseboards. Step onto the enclosed and covered back patio, which offers peaceful waterfront views. New 2023 roof and A/C + insulation installed along w/ impact glass thru/out, this home is perfect for buyers looking to move right in! This gem won't last long!
Location
State FL
County Broward County
Area Ft Ldale Nw(3390-3400;3460;3540-3560;3720;3810)
Rooms
Bedroom Description Master Bedroom Ground Level
Other Rooms Family Room, Utility/Laundry In Garage
Interior
Interior Features First Floor Entry, Stacked Bedroom
Heating Central Heat, Electric Heat
Cooling Ceiling Fans, Central Cooling, Electric Cooling
Flooring Vinyl Floors
Equipment Dishwasher, Dryer, Electric Range, Electric Water Heater, Microwave, Refrigerator, Washer
Exterior
Exterior Feature Fence
Garage Spaces 2.0
Waterfront Description Canal Width 1-80 Feet
Water Access Y
Water Access Desc None
View Canal
Roof Type Comp Shingle Roof
Private Pool No
Building
Lot Description Less Than 1/4 Acre Lot
Foundation Cbs Construction
Sewer Municipal Sewer
Water Municipal Water
Construction Status Resale
Others
Pets Allowed No
Senior Community No HOPA
Restrictions No Restrictions
Acceptable Financing Cash, Conventional, FHA, VA
Membership Fee Required No
Listing Terms Cash, Conventional, FHA, VA
Special Listing Condition As Is
Read Less
Want to know what your home might be worth? Contact us for a FREE valuation!

Our team is ready to help you sell your home for the highest possible price ASAP

Bought with One Sotheby's Int'l Realty


