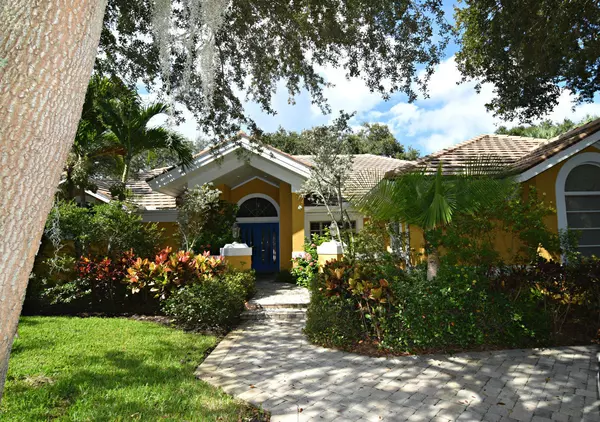Bought with RE/MAX Community
$657,500
$899,888
26.9%For more information regarding the value of a property, please contact us for a free consultation.
490 SE Saint Lucie BLVD Stuart, FL 34996
3 Beds
2.1 Baths
2,420 SqFt
Key Details
Sold Price $657,500
Property Type Single Family Home
Sub Type Single Family Detached
Listing Status Sold
Purchase Type For Sale
Square Footage 2,420 sqft
Price per Sqft $271
Subdivision Snug Harbor
MLS Listing ID RX-10466451
Sold Date 11/21/18
Style Traditional
Bedrooms 3
Full Baths 2
Half Baths 1
Construction Status Resale
HOA Fees $117/mo
HOA Y/N Yes
Year Built 1991
Annual Tax Amount $6,322
Tax Year 2017
Lot Size 0.606 Acres
Property Description
Location! Location! Location! Discover peace, tranquility & privacy with an in-town location at this beautiful Snug Harbor home! Features include vaulted ceilings, custom tile roof, custom paver driveway with boat parking, A/C garage with new door opener, exterior lighting with motion detectors + 2 new irrigation wells with new pump & timer. Kitchen has new Bosch refrigerator, granite countertops, center island, under counter lighting and both kitchen & family room have vaulted Pine ceiling. Updated bathrooms with Kohler fixtures. Large screened patio. Snug Harbor is a private yacht club community with clubhouse for private parties, tennis, boat, marina + additional marine & dry storage, just minutes to the beaches, medical, shopping and restaurants!
Location
State FL
County Martin
Area 8 - Stuart - North Of Indian St
Zoning R-2
Rooms
Other Rooms Laundry-Inside
Master Bath Mstr Bdrm - Ground
Interior
Interior Features Ctdrl/Vault Ceilings, Entry Lvl Lvng Area, Foyer, Laundry Tub, Pantry, Roman Tub, Split Bedroom, Walk-in Closet
Heating Central, Electric
Cooling Ceiling Fan, Central, Electric
Flooring Carpet, Ceramic Tile, Wood Floor
Furnishings Unfurnished
Exterior
Exterior Feature Screened Patio, Well Sprinkler
Parking Features Garage - Attached
Garage Spaces 3.0
Utilities Available Public Water, Septic, Well Water
Amenities Available Boating, Clubhouse, Tennis
Waterfront Description None
Water Access Desc Marina
Roof Type Flat Tile
Exposure SW
Private Pool No
Building
Lot Description 1/2 to < 1 Acre
Story 1.00
Foundation Block
Construction Status Resale
Others
Pets Allowed Yes
HOA Fee Include Common Areas,Management Fees,Recrtnal Facility,Reserve Funds
Senior Community No Hopa
Restrictions Buyer Approval,Lease OK w/Restrict
Security Features Security Sys-Owned
Acceptable Financing Cash, Conventional, FHA, VA
Horse Property No
Membership Fee Required No
Listing Terms Cash, Conventional, FHA, VA
Financing Cash,Conventional,FHA,VA
Pets Allowed 3+ Pets
Read Less
Want to know what your home might be worth? Contact us for a FREE valuation!

Our team is ready to help you sell your home for the highest possible price ASAP






