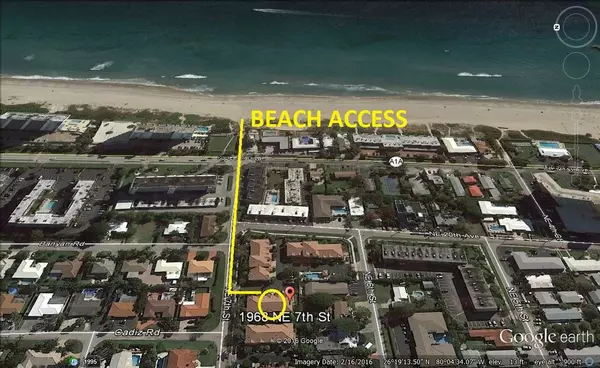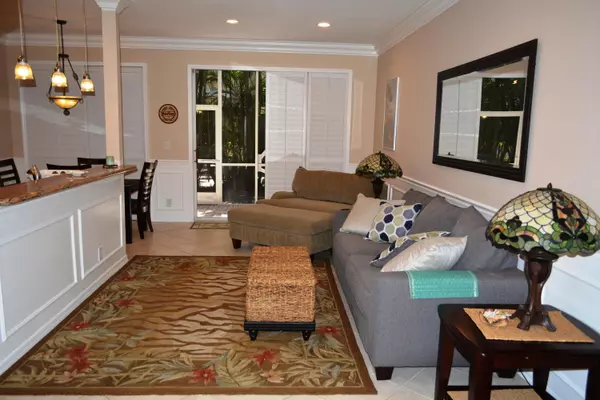Bought with RE/MAX Advantage Plus
$380,000
$439,000
13.4%For more information regarding the value of a property, please contact us for a free consultation.
1968 NE 7th ST 103 Deerfield Beach, FL 33441
2 Beds
2.1 Baths
1,456 SqFt
Key Details
Sold Price $380,000
Property Type Townhouse
Sub Type Townhouse
Listing Status Sold
Purchase Type For Sale
Square Footage 1,456 sqft
Price per Sqft $260
Subdivision Ocean Breeze Club
MLS Listing ID RX-10245809
Sold Date 12/23/16
Style Townhouse
Bedrooms 2
Full Baths 2
Half Baths 1
Construction Status Resale
HOA Fees $392/mo
HOA Y/N Yes
Year Built 1995
Annual Tax Amount $5,626
Tax Year 2015
Lot Size 1,362 Sqft
Property Description
ABSOLUTE BEST BUY! STEPS TO THE BEACH AND OCEAN FROM THIS UPGRADED TOWNHOME IN OCEAN BREEZE CLUB. BEAUTIFUL 2 BEDROOM, 2.5 BATHROOM, 1 CAR GARAGE, AND SCREENED IN PATIO. UPGRADES AND UPDATES INCLUDE: REMODELED KITCHEN WITH SS APPLIANCES, GRANITE COUNTER TOPS AND BACKSPLASH, AND WOOD CABINETS, ALL BATHROOMS REMODELED, BUILT IN DESK AREA IN THE MASTER BEDROOM, VAULTED CEILINGS IN THE BEDROOMS, HUGE WALK IN CLOSETS IN THE BEDROOMS, HURRICANE SHUTTERS, DOWNSTAIRS AREA TILED ON DIAGONAL, SEEP CROWN MOLDING, PLANTATION SHUTTERS, PHANTOM SCREEN ON THE FRONT DOOR, AC INSTALLED IN 2010,AND SECURITY SYSTEM. THE OCEAN BREEZE CLUB IS A WELL RUN BOUTIQUE COMPLEX OF 29 UNITS AND A COMMUNITY POOL. 1 PET PERMITTED UNDER 20 LBS, CAN LEASE AFTER 1 YEAR OF OWNERSHIP.
Location
State FL
County Broward
Area 3111
Zoning RESID
Rooms
Other Rooms Laundry-Garage
Master Bath Separate Shower, Mstr Bdrm - Upstairs, Dual Sinks, Separate Tub
Interior
Interior Features Ctdrl/Vault Ceilings, Entry Lvl Lvng Area, Closet Cabinets, Roman Tub, Built-in Shelves, Walk-in Closet, Foyer, Pantry
Heating Central, Electric
Cooling Electric, Central
Flooring Carpet, Ceramic Tile
Furnishings Furniture Negotiable
Exterior
Exterior Feature Open Patio, Shutters, Screened Patio
Parking Features Garage - Attached, Driveway
Garage Spaces 1.0
Utilities Available Public Water, Public Sewer
Amenities Available Pool
Waterfront Description None
View Other
Roof Type S-Tile
Exposure East
Private Pool No
Building
Lot Description < 1/4 Acre
Story 2.00
Foundation CBS
Construction Status Resale
Others
Pets Allowed Restricted
HOA Fee Include Common Areas,Recrtnal Facility,Management Fees,Insurance-Bldg,Manager,Roof Maintenance,Lawn Care,Maintenance-Exterior
Senior Community No Hopa
Restrictions Buyer Approval,No Lease 1st Year,Lease OK w/Restrict,Interview Required
Security Features Security Sys-Owned
Acceptable Financing Cash, Conventional
Horse Property No
Membership Fee Required No
Listing Terms Cash, Conventional
Financing Cash,Conventional
Pets Allowed 1 Pet, < 20 lb Pet
Read Less
Want to know what your home might be worth? Contact us for a FREE valuation!

Our team is ready to help you sell your home for the highest possible price ASAP






