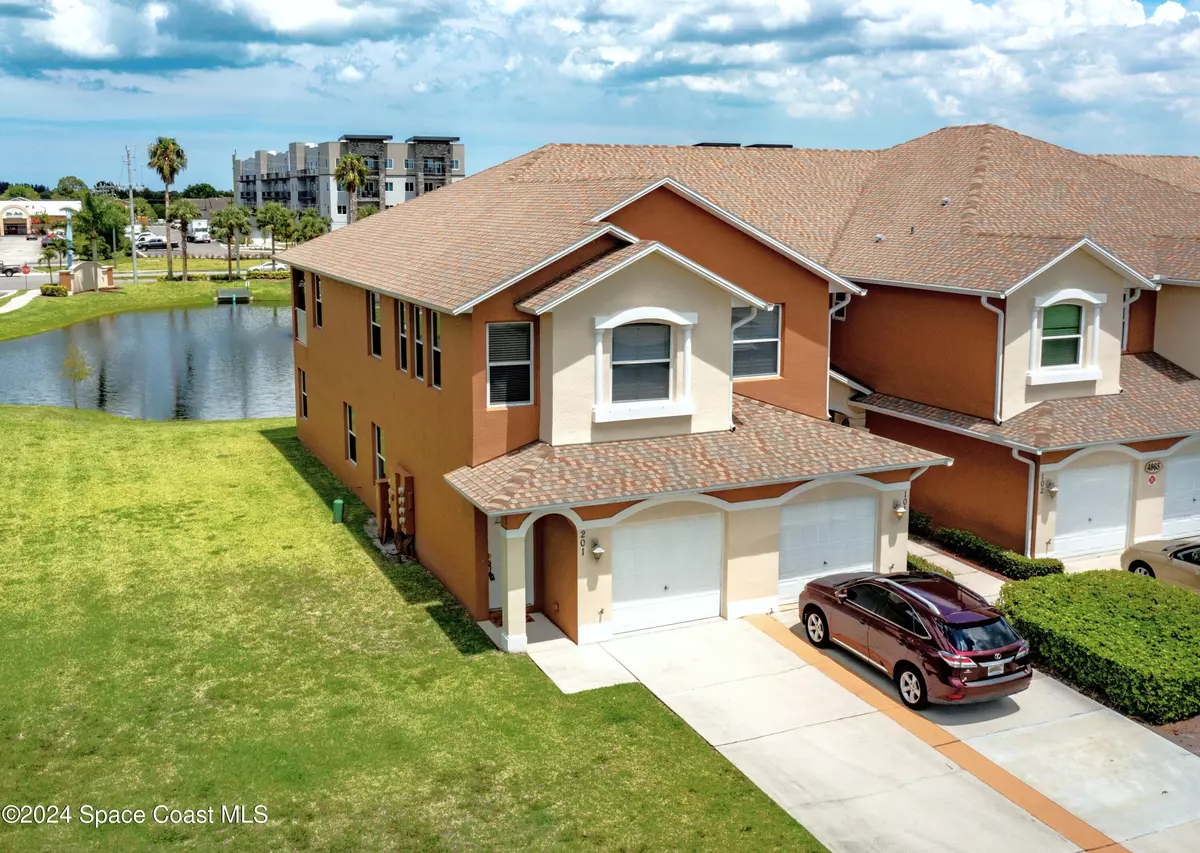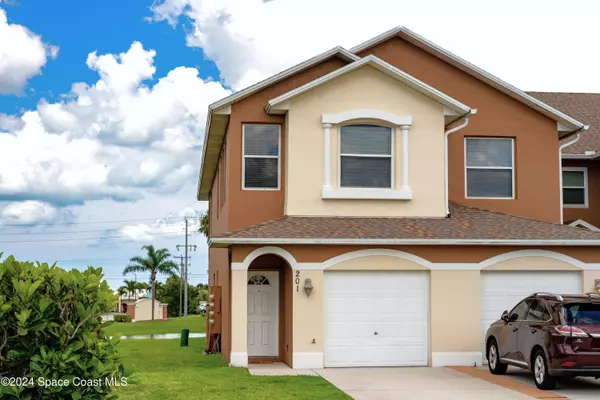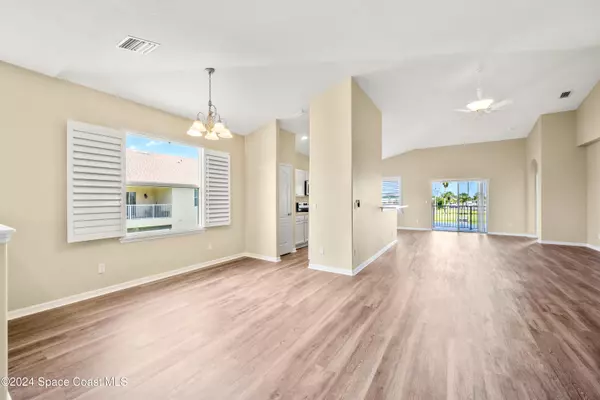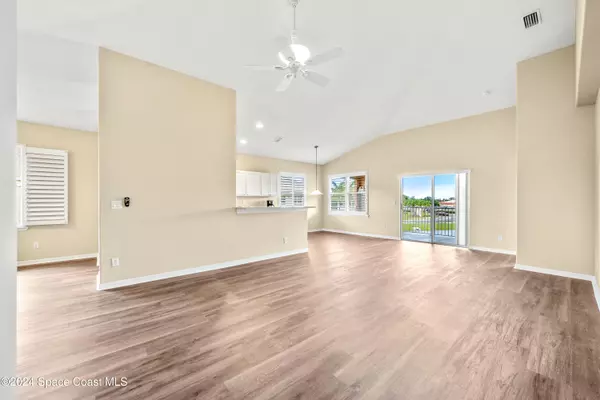4865 Revenna CT #201 Melbourne, FL 32904
3 Beds
2 Baths
1,860 SqFt
UPDATED:
01/04/2025 08:34 PM
Key Details
Property Type Townhouse
Sub Type Townhouse
Listing Status Pending
Purchase Type For Rent
Square Footage 1,860 sqft
Subdivision Venetian Village Condo Ph Ii Thru Xiii
MLS Listing ID 1032808
Style Traditional
Bedrooms 3
Full Baths 2
HOA Y/N Yes
Total Fin. Sqft 1860
Originating Board Space Coast MLS (Space Coast Association of REALTORS®)
Year Built 2007
Lot Size 2,178 Sqft
Acres 0.05
Property Description
Location
State FL
County Brevard
Area 331 - West Melbourne
Direction west on Venetian dr first left onto Revenna ct. last house on east (far left) side of revenna ct roundabout.
Interior
Interior Features Breakfast Bar, Breakfast Nook, Ceiling Fan(s), Entrance Foyer, Open Floorplan, Pantry, Primary Bathroom - Shower No Tub, Split Bedrooms, Vaulted Ceiling(s), Walk-In Closet(s)
Heating Central, Electric
Cooling Central Air, Electric
Furnishings Unfurnished
Appliance Dishwasher, Disposal, Dryer, Electric Oven, Electric Range, Electric Water Heater, Microwave, Refrigerator, Washer
Laundry In Unit
Exterior
Exterior Feature Balcony
Parking Features Attached, Garage
Garage Spaces 1.0
Utilities Available Cable Connected, Electricity Connected, Sewer Connected, Water Connected
Amenities Available Maintenance Grounds, Management - Off Site
Waterfront Description Pond
View Pond, Water
Street Surface Asphalt
Porch Covered, Rear Porch
Road Frontage Other
Garage Yes
Private Pool No
Building
Faces South
Story 2
Architectural Style Traditional
Level or Stories Two
Schools
Elementary Schools Riviera
High Schools Melbourne
Others
Pets Allowed Yes
HOA Name Venetian Village HOA
HOA Fee Include Maintenance Grounds,Maintenance Structure
Senior Community No
Tax ID 28-37-20-00-00011.E-0000.00
Security Features Smoke Detector(s)
Special Listing Condition Smoking Prohibited







