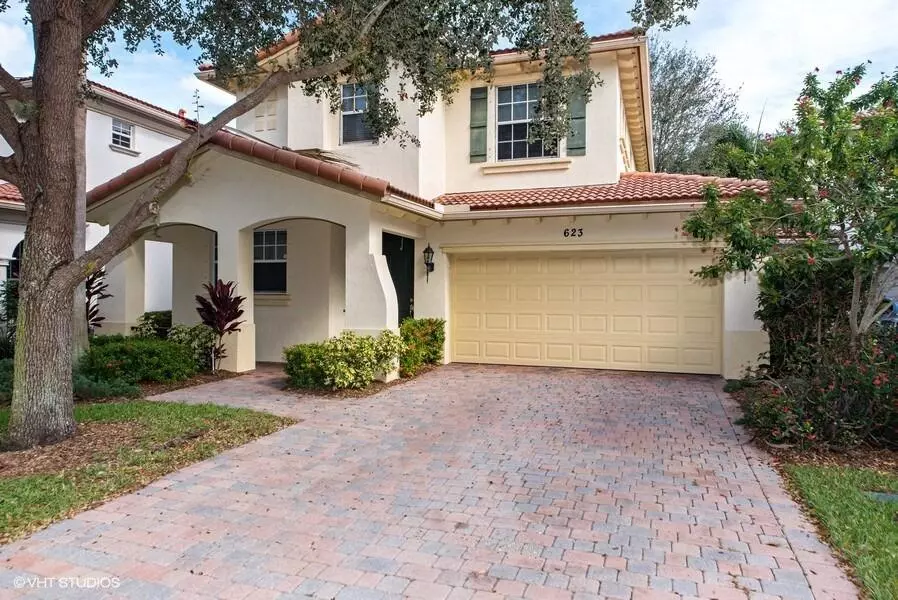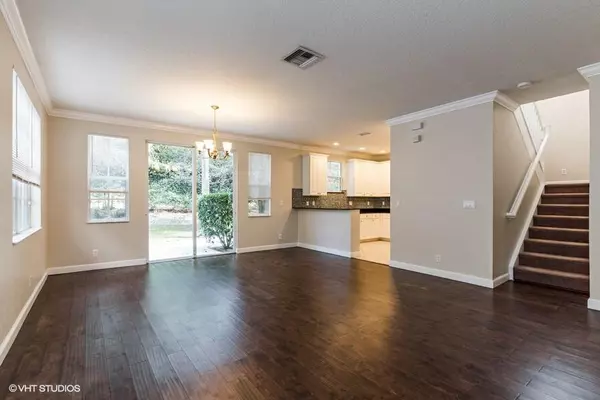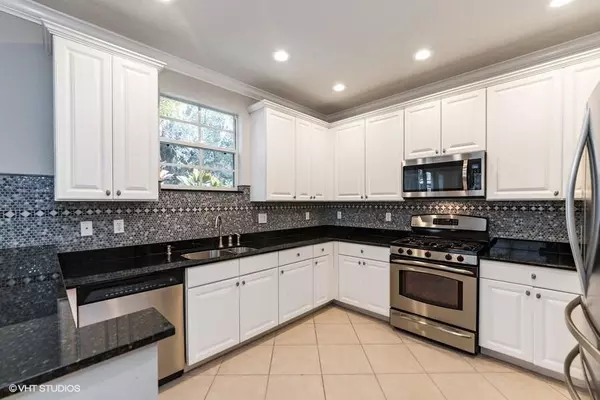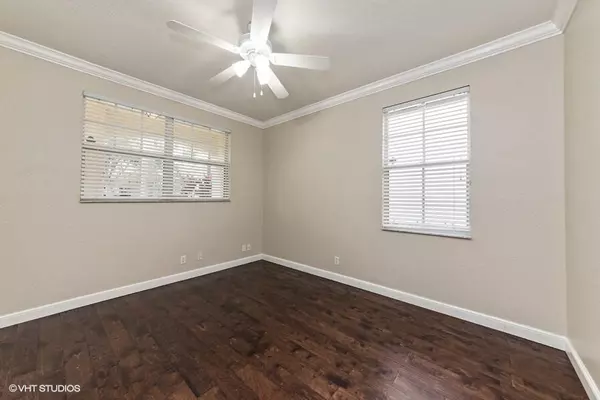623 Castle DR Palm Beach Gardens, FL 33410
3 Beds
3 Baths
2,017 SqFt
UPDATED:
01/07/2025 02:29 PM
Key Details
Property Type Single Family Home
Sub Type Single Family Detached
Listing Status Active
Purchase Type For Rent
Square Footage 2,017 sqft
Subdivision Evergrene
MLS Listing ID RX-11049458
Bedrooms 3
Full Baths 3
HOA Y/N No
Min Days of Lease 365
Year Built 2005
Property Description
Location
State FL
County Palm Beach
Community Evergrene
Area 5320
Rooms
Other Rooms Den/Office, Great, Laundry-Inside, Laundry-Util/Closet, Loft
Master Bath Dual Sinks, Mstr Bdrm - Upstairs, Separate Shower, Separate Tub
Interior
Interior Features Foyer, Pantry, Roman Tub, Split Bedroom, Upstairs Living Area, Volume Ceiling, Walk-in Closet
Heating Central, Electric, Zoned
Cooling Central, Electric, Zoned
Flooring Tile, Wood Floor
Furnishings Unfurnished
Exterior
Exterior Feature Auto Sprinkler, Fence, Open Patio, Room for Pool, Zoned Sprinkler
Parking Features Driveway, Garage - Attached
Garage Spaces 2.0
Community Features Gated Community
Amenities Available Basketball, Bike - Jog, Business Center, Cafe/Restaurant, Clubhouse, Community Room, Fitness Center, Game Room, Library, Manager on Site, Pickleball, Picnic Area, Play Area, Playground, Pool, Sidewalks, Spa-Hot Tub
Waterfront Description None
View Garden
Exposure South
Private Pool No
Building
Story 2.00
Unit Features Multi-Level
Schools
Elementary Schools Marsh Pointe Elementary
Middle Schools Watson B. Duncan Middle School
High Schools William T. Dwyer High School
Others
Pets Allowed Yes
Senior Community No Hopa
Restrictions Interview Required,Tenant Approval
Miscellaneous Central A/C,Community Pool,Den/Family Room,Garage - 2 Car,Porch / Balcony,Recreation Facility,Security Deposit,Tenant Approval,Washer / Dryer
Security Features Gate - Manned,Security Patrol,Security Sys-Owned,Wall
Horse Property No






