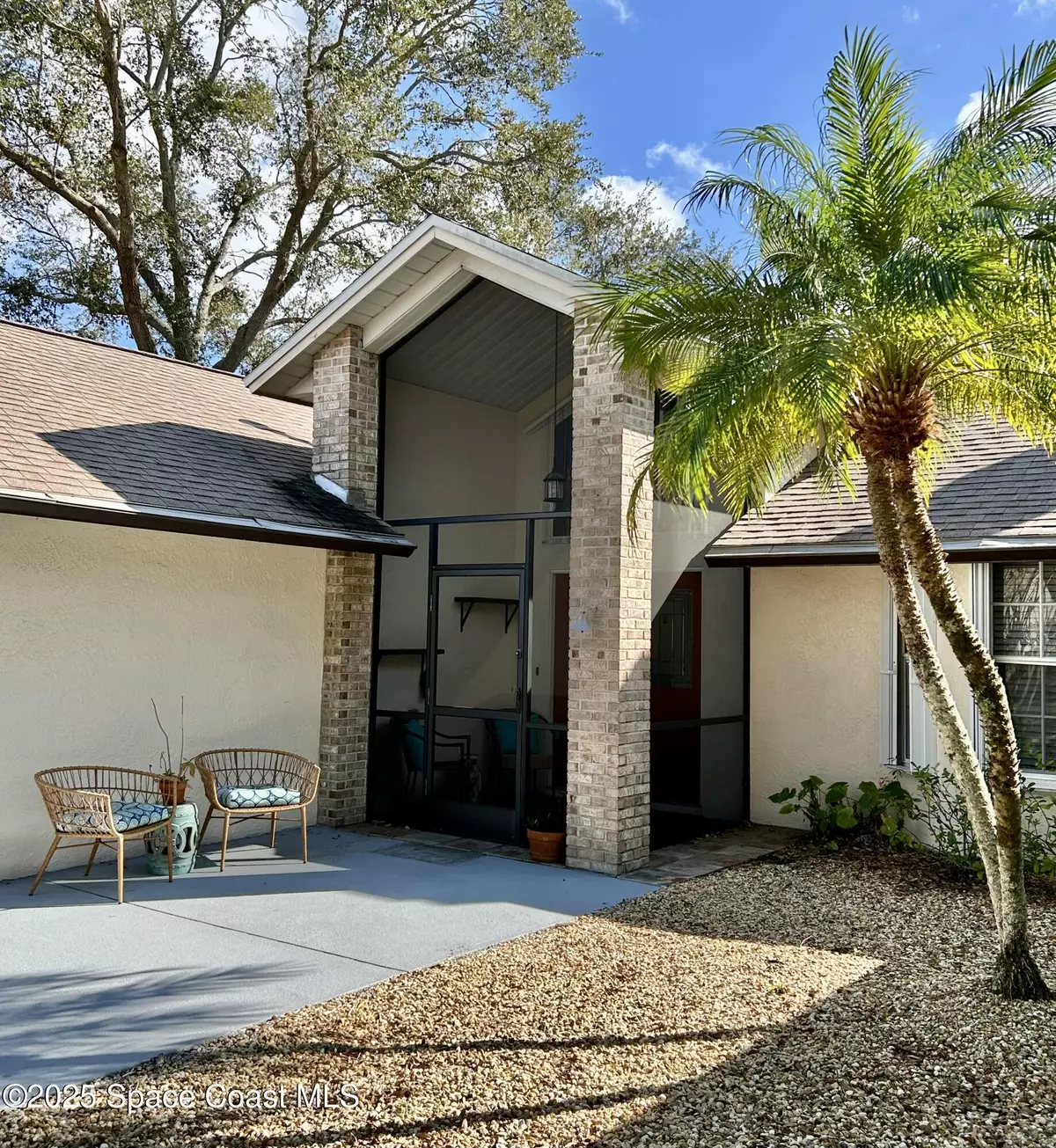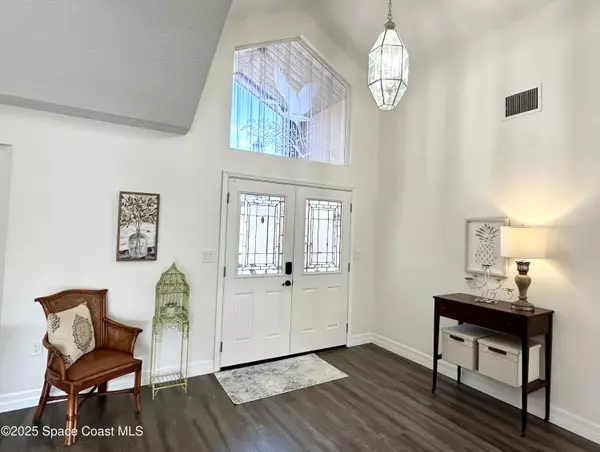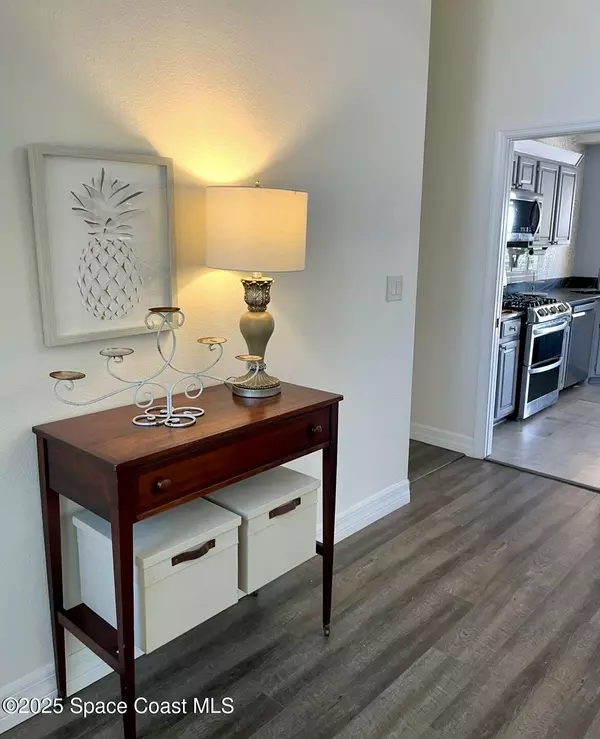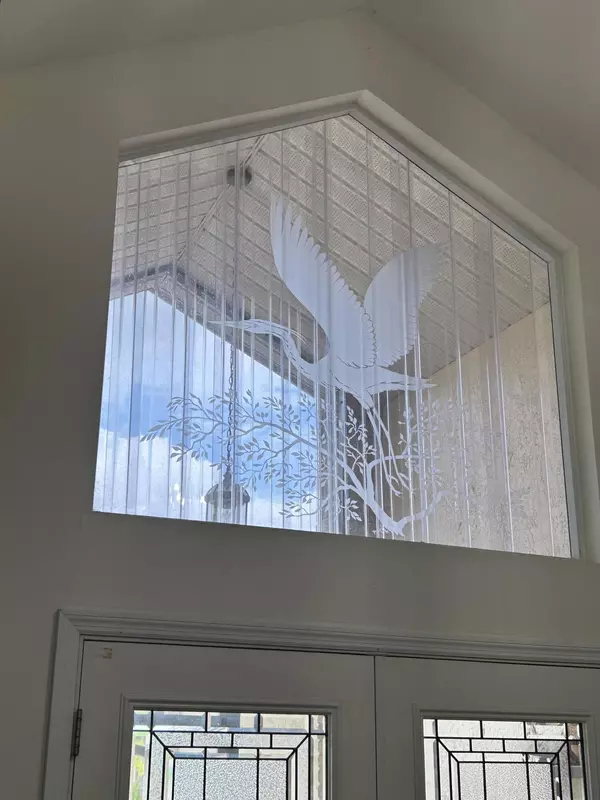1327 Cypress Trace DR Melbourne, FL 32940
3 Beds
2 Baths
1,771 SqFt
UPDATED:
01/12/2025 11:53 AM
Key Details
Property Type Single Family Home
Sub Type Single Family Residence
Listing Status Active
Purchase Type For Sale
Square Footage 1,771 sqft
Price per Sqft $310
Subdivision Cypress Trace Suntree Pud Stage 4
MLS Listing ID 1033772
Bedrooms 3
Full Baths 2
HOA Fees $245/ann
HOA Y/N Yes
Total Fin. Sqft 1771
Originating Board Space Coast MLS (Space Coast Association of REALTORS®)
Year Built 1989
Annual Tax Amount $2,451
Tax Year 2023
Lot Size 9,583 Sqft
Acres 0.22
Property Description
Location
State FL
County Brevard
Area 218 - Suntree S Of Wickham
Direction Interlachen to W on Baytree, left into Cypress Trace and a quick left onto Cypress Trace Dr. House is immediately on your right.
Interior
Interior Features Breakfast Nook, Ceiling Fan(s), His and Hers Closets, Open Floorplan, Primary Bathroom -Tub with Separate Shower, Skylight(s), Smart Thermostat, Split Bedrooms, Vaulted Ceiling(s)
Heating Central, Natural Gas
Cooling Central Air
Flooring Laminate, Tile
Fireplaces Type Double Sided, Wood Burning
Furnishings Unfurnished
Fireplace Yes
Appliance Convection Oven, Dishwasher, Disposal, Double Oven, Dryer, Gas Oven, Gas Range, Gas Water Heater, Ice Maker, Microwave, Plumbed For Ice Maker, Refrigerator, Tankless Water Heater, Washer
Laundry Electric Dryer Hookup, Gas Dryer Hookup, In Unit, Sink, Washer Hookup
Exterior
Exterior Feature Impact Windows, Storm Shutters
Parking Features Attached, Garage, Garage Door Opener
Garage Spaces 2.0
Fence Privacy, Wood
Pool In Ground, Pool Sweep, Salt Water, Screen Enclosure, Solar Heat, Waterfall
Utilities Available Cable Available, Electricity Available, Electricity Connected, Natural Gas Available, Natural Gas Connected, Sewer Available, Sewer Connected, Water Available, Water Connected
Amenities Available Management - Full Time, Playground, RV/Boat Storage
Waterfront Description Pond
View Lake, Pond, Pool
Roof Type Shingle
Present Use Residential,Single Family
Street Surface Paved
Porch Covered, Front Porch, Rear Porch, Screened
Road Frontage Private Road
Garage Yes
Private Pool Yes
Building
Lot Description Sprinklers In Front, Sprinklers In Rear
Faces North
Story 1
Sewer Public Sewer
Water Public
Level or Stories One
Additional Building Shed(s)
New Construction No
Schools
Elementary Schools Suntree
High Schools Viera
Others
HOA Name Suntree Master Homeowner
HOA Fee Include Maintenance Grounds
Senior Community No
Tax ID 26-36-14-Oh-00000.0-0051.00
Security Features Smoke Detector(s)
Acceptable Financing Cash, Conventional, FHA
Listing Terms Cash, Conventional, FHA
Special Listing Condition Owner Licensed RE, Standard







