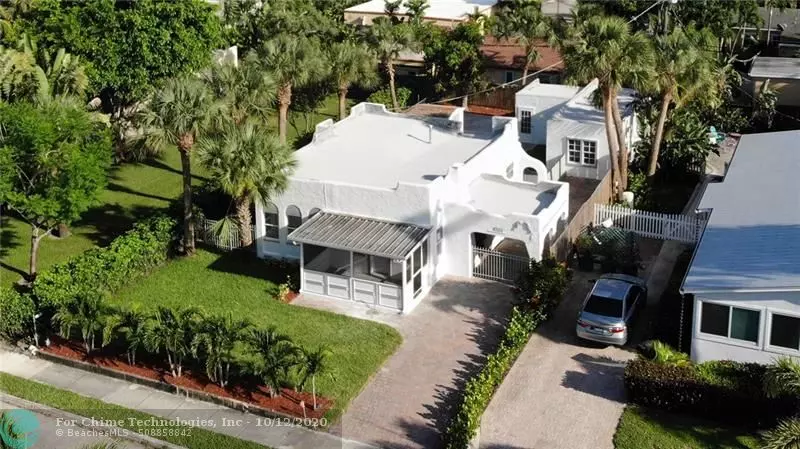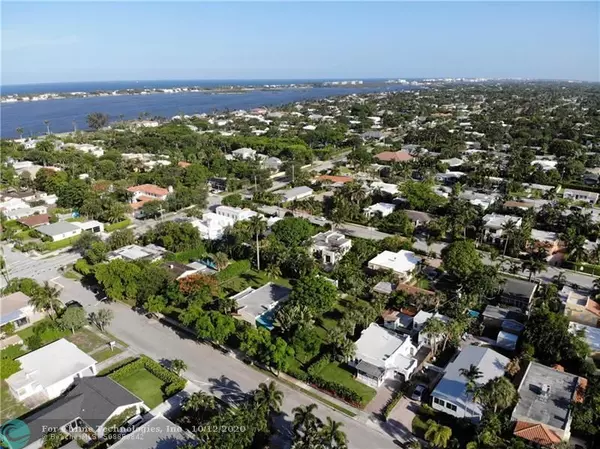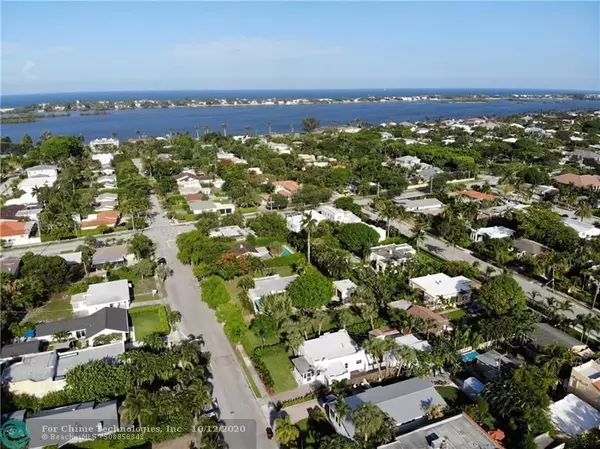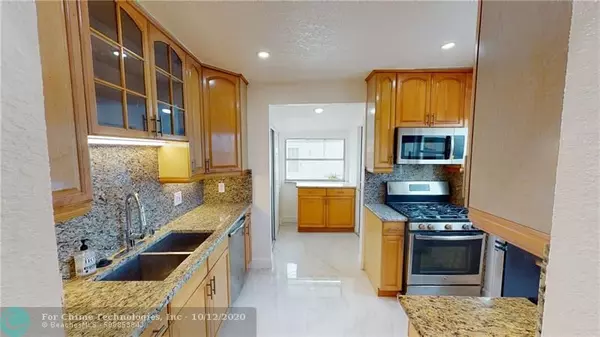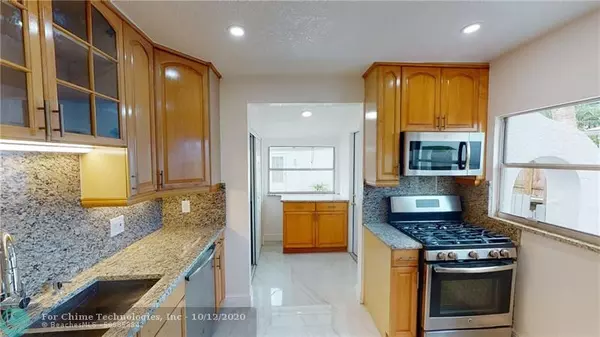$560,000
$579,000
3.3%For more information regarding the value of a property, please contact us for a free consultation.
324 Pilgrim Rd West Palm Beach, FL 33405
4 Beds
2 Baths
1,590 SqFt
Key Details
Sold Price $560,000
Property Type Single Family Home
Sub Type Single
Listing Status Sold
Purchase Type For Sale
Square Footage 1,590 sqft
Price per Sqft $352
Subdivision Belair West Palm Beach
MLS Listing ID F10242784
Sold Date 12/22/20
Style No Pool/No Water
Bedrooms 4
Full Baths 2
Construction Status Resale
HOA Y/N No
Year Built 1925
Annual Tax Amount $6,952
Tax Year 2019
Lot Size 5,998 Sqft
Property Description
Immaculately finished 4 bedroom 2 bath home with sun room and In- Law Suite . This historical 2 family home is only one block from the intercoastal and features a remodeled kitchen with granite counter tops, stainless steel appliances and a gas stove. Luxurious master suite with new wood laminate water resistant floors. Enjoy a spa experience, new bathrooms with white porcelain tile, recess lighting, and waterfall showers. Relax and enjoy the ambiance with your cozy fire place. Impact windows and doors. In-law suite is a 2/1 newly remodeled kitchen with granite counter tops, Porcelain tile. Both homes feature their own laundry and share a back patio experience with new grill and sectional with umbrella. Screened patio with newly manicured landscaping, plenty of lighting throughout.
Location
State FL
County Palm Beach County
Area Palm Beach 5420; 5430; 5440
Zoning SF14-C2
Rooms
Bedroom Description Master Bedroom Ground Level
Other Rooms Florida Room, Separate Guest/In-Law Quarters, Other, Utility Room/Laundry
Dining Room Formal Dining
Interior
Interior Features First Floor Entry
Heating Central Heat
Cooling Central Cooling
Flooring Tile Floors, Wood Floors
Equipment Dishwasher, Disposal, Dryer, Gas Range, Icemaker, Microwave, Other Equipment/Appliances, Refrigerator, Washer/Dryer Hook-Up
Furnishings Unfurnished
Exterior
Exterior Feature Barbeque, Exterior Lighting, Fence, High Impact Doors, Open Porch, Patio, Screened Porch, Shed
Water Access N
View None
Roof Type Flat Tile Roof
Private Pool No
Building
Lot Description 1 To Less Than 2 Acre Lot
Foundation Frame With Stucco
Sewer Municipal Sewer
Water Municipal Water
Construction Status Resale
Others
Pets Allowed Yes
Senior Community No HOPA
Restrictions Historic Designation,No Restrictions
Acceptable Financing Cash, Conventional, FHA, VA
Membership Fee Required No
Listing Terms Cash, Conventional, FHA, VA
Pets Allowed No Restrictions
Read Less
Want to know what your home might be worth? Contact us for a FREE valuation!

Our team is ready to help you sell your home for the highest possible price ASAP

Bought with Robert Slack LLC


