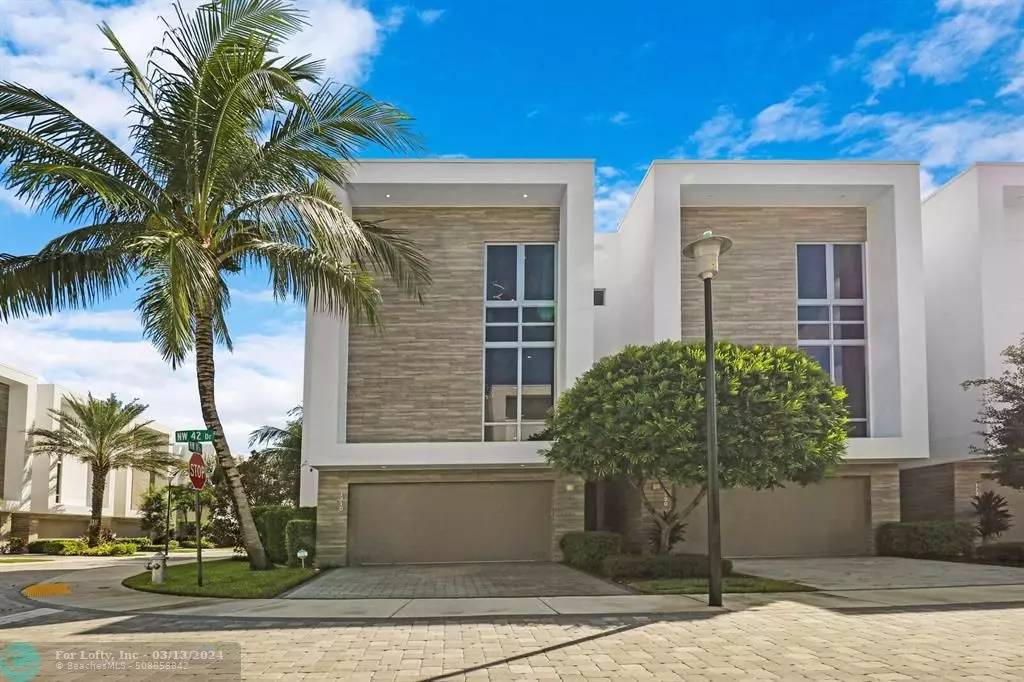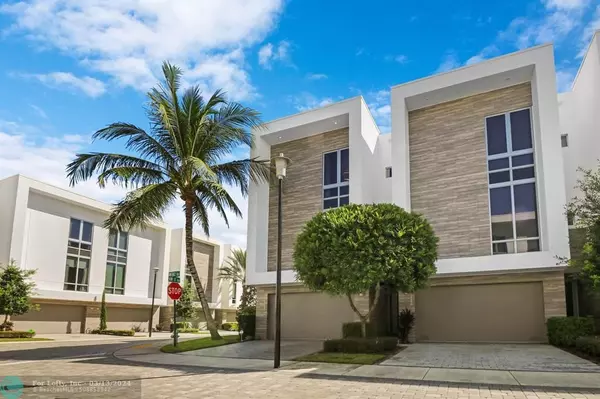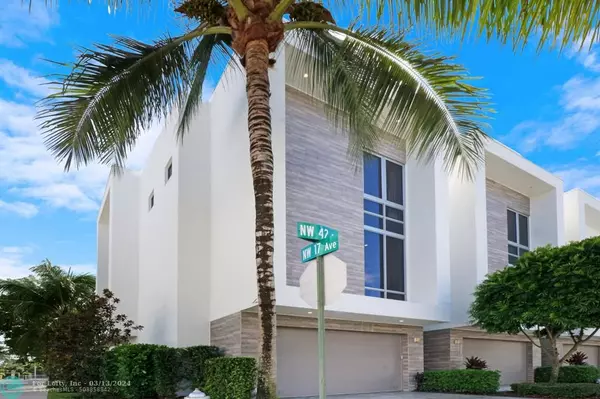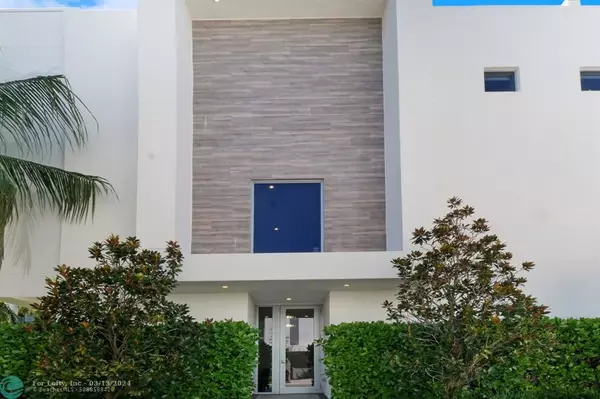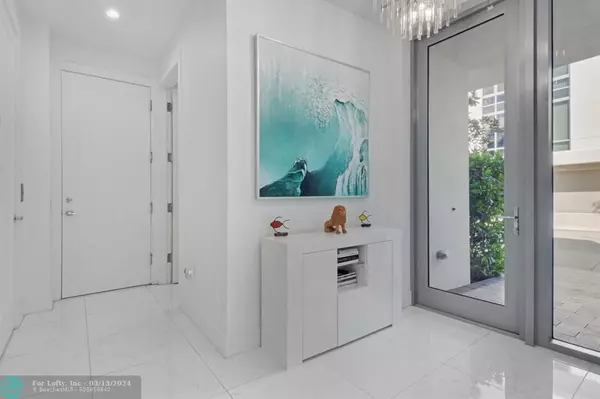$1,340,000
$1,375,000
2.5%For more information regarding the value of a property, please contact us for a free consultation.
1710 NW 42nd Drive #1710 Boca Raton, FL 33431
3 Beds
3.5 Baths
2,490 SqFt
Key Details
Sold Price $1,340,000
Property Type Townhouse
Sub Type Townhouse
Listing Status Sold
Purchase Type For Sale
Square Footage 2,490 sqft
Price per Sqft $538
Subdivision Moderne Boca
MLS Listing ID F10402742
Sold Date 01/19/24
Style Townhouse Fee Simple
Bedrooms 3
Full Baths 3
Half Baths 1
Construction Status Resale
HOA Fees $583/qua
HOA Y/N Yes
Year Built 2016
Annual Tax Amount $10,961
Tax Year 2023
Property Description
Indulge in luxurious living at Moderne Boca, one of Boca Raton's most exclusive townhome communities. This fully renovated 3-bedroom, 3.5-bathroom townhome with over $100k in upgrades with Daniel Clive's shades, fans, & chandeliers. Enjoy smart home with Google Nest and Alexa integration, allowing you to control your AC, lights, locks, music, and Ring alarm system with ease, Auto lights & remote-controlled shades also included. Upgraded bathrooms w bidets/warmers/lights , master walk-in shower w a massage system and a Jacuzzi tub. An elevator, porcelain tiles, Jenn-Aire appliances. The master suite has a built-in bar with a beverage cooler, custom built-ins his/her walk-in closets, & balcony overlooking the tropical pool setting. The corner unit is filled with natural light.
Location
State FL
County Palm Beach County
Community Moderne Boca
Area Palm Bch 4180;4190;4240;4250;4260;4270;4280;4290
Building/Complex Name MODERNE BOCA
Rooms
Bedroom Description 2 Master Suites,Master Bedroom Upstairs
Other Rooms Den/Library/Office, Media Room
Dining Room Formal Dining, Snack Bar/Counter
Interior
Interior Features Built-Ins, Elevator, Foyer Entry, Roman Tub, Split Bedroom, Volume Ceilings, Walk-In Closets
Heating Central Heat
Cooling Ceiling Fans, Central Cooling
Flooring Ceramic Floor
Equipment Automatic Garage Door Opener, Dishwasher, Disposal, Dryer, Electric Range, Electric Water Heater, Fire Alarm, Icemaker, Microwave, Refrigerator, Smoke Detector, Wall Oven, Washer
Furnishings Unfurnished
Exterior
Exterior Feature Open Balcony, Patio
Parking Features Attached
Garage Spaces 2.0
Community Features Gated Community
Amenities Available Fitness Center, Pool
Water Access Y
Water Access Desc None
Private Pool No
Building
Unit Features Pool Area View
Entry Level 3
Foundation Concrete Block Construction
Unit Floor 1
Construction Status Resale
Schools
Elementary Schools Blue Lakes
Middle Schools Omni
High Schools Spanish River Community
Others
Pets Allowed Yes
HOA Fee Include 1750
Senior Community No HOPA
Restrictions Exterior Alterations,Ok To Lease,Renting Limited
Security Features Card Entry,Walled
Acceptable Financing Cash, Conventional
Membership Fee Required No
Listing Terms Cash, Conventional
Num of Pet 2
Special Listing Condition As Is
Pets Allowed Number Limit
Read Less
Want to know what your home might be worth? Contact us for a FREE valuation!

Our team is ready to help you sell your home for the highest possible price ASAP

Bought with Sellstate Beach Realty


