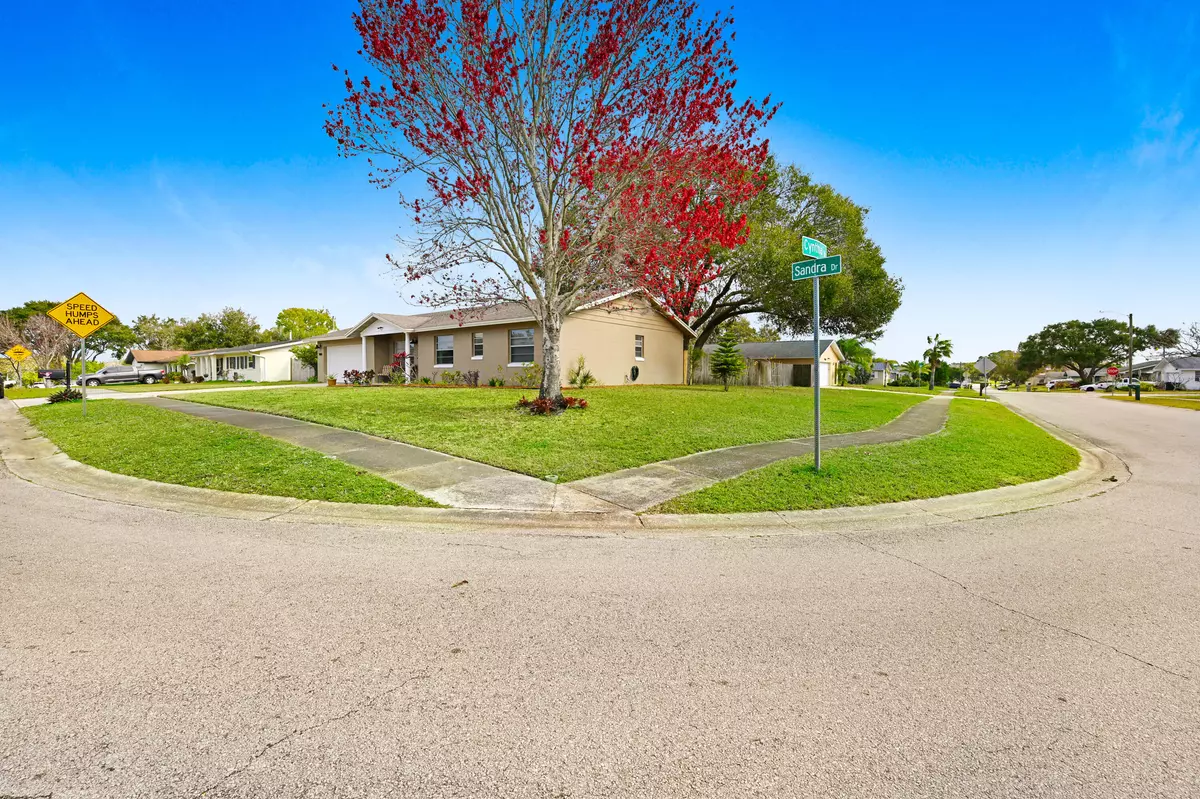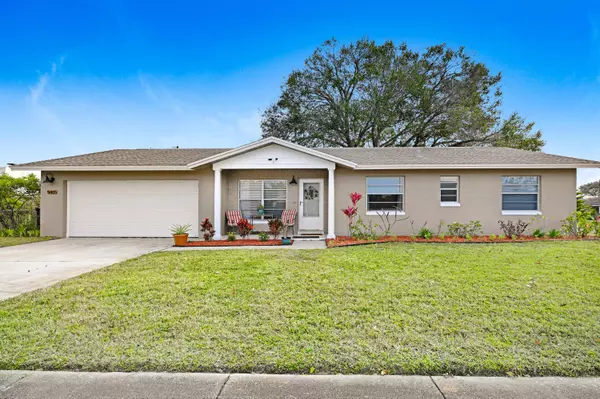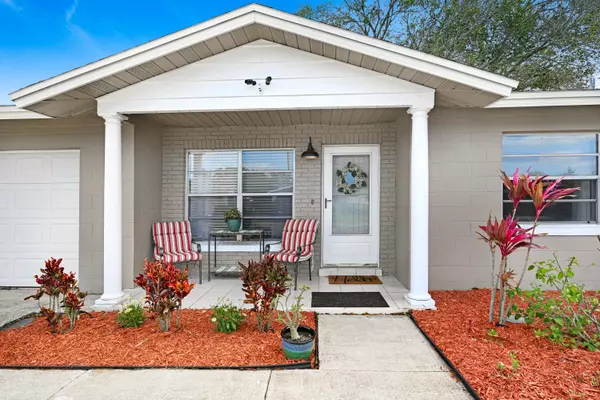$297,000
$299,000
0.7%For more information regarding the value of a property, please contact us for a free consultation.
5465 Sandra DR Titusville, FL 32780
3 Beds
2 Baths
1,376 SqFt
Key Details
Sold Price $297,000
Property Type Single Family Home
Sub Type Single Family Residence
Listing Status Sold
Purchase Type For Sale
Square Footage 1,376 sqft
Price per Sqft $215
Subdivision Imperial Estates Unit 9
MLS Listing ID 1004258
Sold Date 04/15/24
Style Ranch
Bedrooms 3
Full Baths 2
HOA Y/N No
Total Fin. Sqft 1376
Originating Board Space Coast MLS (Space Coast Association of REALTORS®)
Year Built 1977
Annual Tax Amount $1,704
Tax Year 2023
Lot Size 10,890 Sqft
Acres 0.25
Property Description
Meticulously maintained ''Cream Puff'' on a .25 acre CORNER lot.
The owners have done many upgrades to this adorable home! The renovated kitchen has white Cabinets, granite counter tops & a modern glass front refrigerator & the chefs favorite, a gas range & a portable work station. Off the kitchen is an inside utility room w/a washer & dryer under A/C. This open plan has new interior paint & textured walls & ceilings (no popcorn) & the entire home has ceramic tile floors for easy care & allergy free living. The electrical system has been upgraded to 200 AMP SERVICE & there is a 220 outlet in the garage (great for a generator) & double gates on the side yard to PARK YOUR BOAT/RV with a 220 outlet for power. The oversize garage has shelves & cabinets for storage & the overflow can go in a 12 X 24 FLOORED STORAGE BUILDING anchored in the back yard w/cabinets & electricity. The yard is fenced & there is a newer pump for the yard well & sprinklers on a timer. Roof Shingles 2018! HURRY!
Location
State FL
County Brevard
Area 104 - Titusville Sr50 - Kings H
Direction Cheney Hwy (State Rd 50) to South on Sisson Road to West on Margie Dr. to left on Sandra Drive.
Interior
Interior Features Ceiling Fan(s), Open Floorplan, Primary Bathroom - Shower No Tub
Heating Central, Heat Pump
Cooling Central Air, Electric
Flooring Tile
Furnishings Unfurnished
Appliance Dishwasher, Disposal, Dryer, Electric Water Heater, Gas Range, Ice Maker, Microwave, Refrigerator, Washer
Laundry Electric Dryer Hookup, In Unit, Washer Hookup
Exterior
Exterior Feature ExteriorFeatures
Parking Features Attached, Garage, Garage Door Opener
Garage Spaces 2.0
Fence Back Yard, Privacy
Pool None
Utilities Available Cable Connected, Electricity Connected, Natural Gas Available, Natural Gas Connected, Sewer Connected, Water Connected
Amenities Available None
Roof Type Shingle
Present Use Residential,Single Family
Street Surface Asphalt
Accessibility Accessible Bedroom, Accessible Central Living Area, Accessible Closets, Accessible Doors, Accessible Electrical and Environmental Controls, Accessible Entrance, Accessible for Hearing-Impairment, Accessible Full Bath, Accessible Kitchen, Accessible Kitchen Appliances, Accessible Washer/Dryer, Central Living Area, Safe Emergency Egress from Home, Visitor Bathroom
Porch Front Porch
Road Frontage City Street
Garage Yes
Building
Lot Description Corner Lot, Sprinklers In Front, Sprinklers In Rear
Faces West
Story 1
Sewer Public Sewer
Water Public
Architectural Style Ranch
Level or Stories One
Additional Building Workshop
New Construction No
Schools
Elementary Schools Imperial Estates
High Schools Titusville
Others
Senior Community No
Tax ID 22-35-27-52-00024.0-0023.00
Acceptable Financing Cash, Conventional, FHA, VA Loan
Listing Terms Cash, Conventional, FHA, VA Loan
Special Listing Condition Homestead
Read Less
Want to know what your home might be worth? Contact us for a FREE valuation!

Our team is ready to help you sell your home for the highest possible price ASAP

Bought with Burke Group Real Estate






