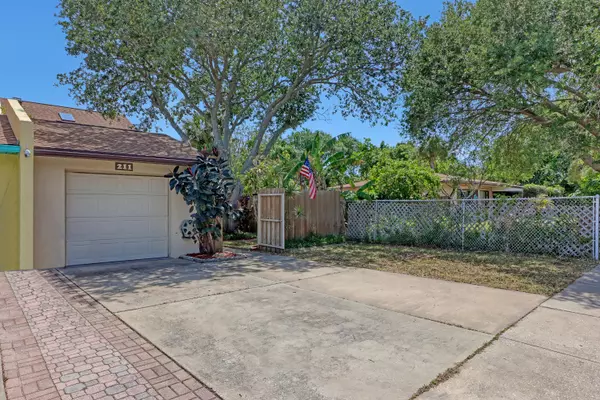$425,000
$425,000
For more information regarding the value of a property, please contact us for a free consultation.
211 Buchanan AVE Cape Canaveral, FL 32920
2 Beds
2 Baths
1,292 SqFt
Key Details
Sold Price $425,000
Property Type Townhouse
Sub Type Townhouse
Listing Status Sold
Purchase Type For Sale
Square Footage 1,292 sqft
Price per Sqft $328
Subdivision Pampas Villas
MLS Listing ID 1011328
Sold Date 05/15/24
Style Traditional
Bedrooms 2
Full Baths 2
HOA Y/N No
Total Fin. Sqft 1292
Originating Board Space Coast MLS (Space Coast Association of REALTORS®)
Year Built 1984
Annual Tax Amount $3,916
Tax Year 2023
Lot Size 3,920 Sqft
Acres 0.09
Property Description
No HOA! One block from the beach! This home has 2 primary bedrooms with ensuites. One is on the 1st floor and the other is on the 2nd floor. Detached 1 car garage and a beautiful tropical private fenced in yard. Hot and cold water out door shower! Down stairs shower is also a sauna! So many details! No maintenance overlooked! Superior quality!
Location
State FL
County Brevard
Area 271 - Cape Canaveral
Direction Beachline East to A1A head south to Buchanan (at the light) make a left go through the stop sign Townhouse will be on your right. HWY 520 east to A1A, go north to Buchanan (at the light) make a right, go through the stop sign townhouse will be on your right.
Interior
Interior Features Built-in Features, Ceiling Fan(s), Kitchen Island, Open Floorplan, Pantry, Primary Bathroom - Shower No Tub, Primary Downstairs, Skylight(s), Smart Thermostat, Split Bedrooms, Vaulted Ceiling(s), Walk-In Closet(s)
Heating Central, Electric
Cooling Central Air, Electric
Flooring Carpet, Tile
Fireplaces Number 1
Fireplaces Type Wood Burning
Furnishings Furnished
Fireplace Yes
Appliance Dishwasher, Disposal, Dryer, Electric Cooktop, Electric Oven, Electric Water Heater, Microwave, Refrigerator, Washer
Laundry Electric Dryer Hookup, In Garage, Washer Hookup
Exterior
Exterior Feature Outdoor Shower
Parking Features Detached, Garage
Garage Spaces 1.0
Fence Back Yard, Fenced, Full, Privacy, Wood
Pool None
Utilities Available Cable Available, Electricity Connected, Sewer Connected, Water Connected
Roof Type Shingle
Present Use Residential
Street Surface Paved
Road Frontage City Street
Garage Yes
Building
Lot Description Sprinklers In Front, Sprinklers In Rear
Faces North
Story 2
Sewer Public Sewer
Water Public
Architectural Style Traditional
Level or Stories Two
New Construction No
Schools
Elementary Schools Cape View
High Schools Cocoa Beach
Others
Pets Allowed Yes
Senior Community No
Tax ID 24-37-23-50-00000.0-0001.00
Acceptable Financing Cash, Conventional, FHA, VA Loan
Listing Terms Cash, Conventional, FHA, VA Loan
Special Listing Condition Standard
Read Less
Want to know what your home might be worth? Contact us for a FREE valuation!

Our team is ready to help you sell your home for the highest possible price ASAP

Bought with RE/MAX Aerospace Realty






