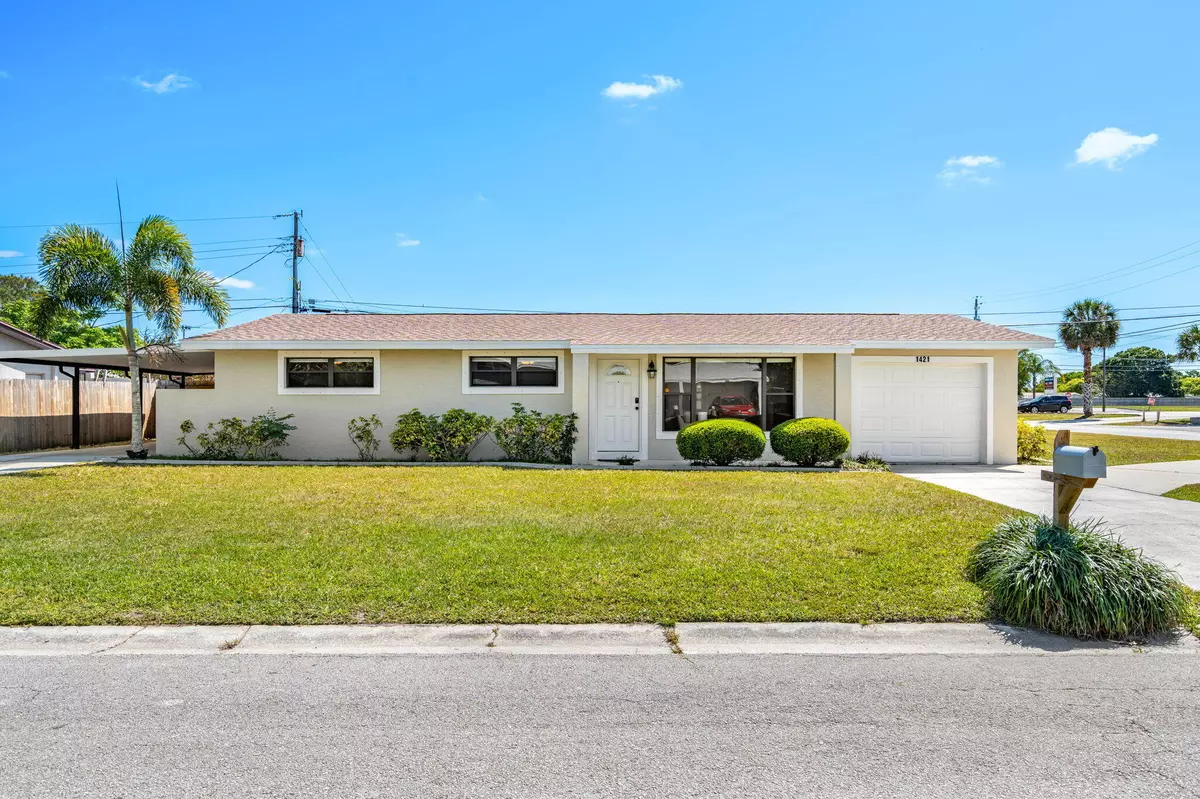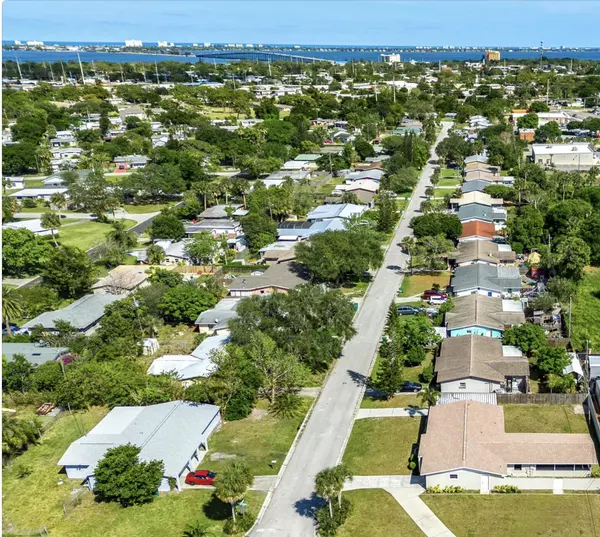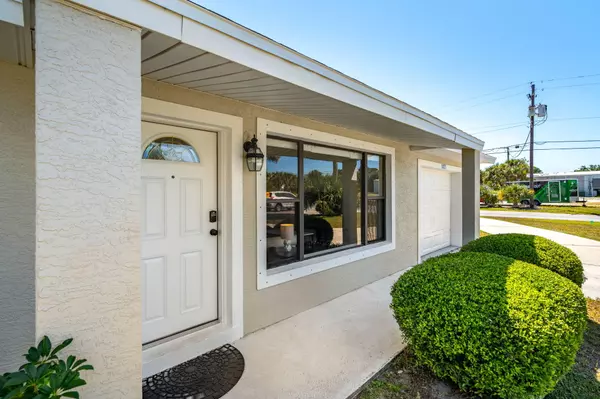$325,000
$329,900
1.5%For more information regarding the value of a property, please contact us for a free consultation.
1421 Sunwood DR Melbourne, FL 32935
4 Beds
2 Baths
1,570 SqFt
Key Details
Sold Price $325,000
Property Type Single Family Home
Sub Type Single Family Residence
Listing Status Sold
Purchase Type For Sale
Square Footage 1,570 sqft
Price per Sqft $207
Subdivision Sunwood Park No 7
MLS Listing ID 1011363
Sold Date 05/30/24
Style Ranch
Bedrooms 4
Full Baths 2
HOA Y/N No
Total Fin. Sqft 1570
Originating Board Space Coast MLS (Space Coast Association of REALTORS®)
Year Built 1964
Annual Tax Amount $3,821
Tax Year 2023
Lot Size 10,019 Sqft
Acres 0.23
Property Description
Welcome To Your Dream Home! This Spacious Abode Boasts 4 Bedrooms & 2 Full Baths. Step Inside To Discover A Remodeled Kitchen (2022) w/ Soft Close Cabinets, SS Appliances, Elegant Epoxy Countertops, & Mesmerizing Mosaic Backsplash. New Luxury Vinyl Tile (2022), Complemented By Fresh Baseboards Throughout. Recent Upgrades Include New Roof, AC & Electrical Panel (2022). New Ceiling Fans, New Interior & Exterior Lights & Fresh Paint Add Modernity. Most Windows Have Lightweight Lexan Clear Hurricane Panels That Can Be Quickly Equipped. Your New Home Isn't Just Beautiful, It's Practical Too, w/ A Deep Garage, New Stackable Washer & Dryer & Pedestrian Door (2022). A Separate Carport w/ Its Own Driveway, & An Additional Driveway For Your Camper Or Trailer Too. Affordable HO3 Insurance ~ $2484 / Year. Located 10 Minutes To The Beach, 6 Minutes To The Eau Gallie Causeway Boat Ramp & 9 Minutes to Ballard Park Boat Ramp. This Home Offers The Perfect Blend Of Convenience & Coastal Living
Location
State FL
County Brevard
Area 323 - Eau Gallie
Direction From US1 and Aurora head West on Aurora to Right on Glenwood to Right on Sunwood
Interior
Interior Features Ceiling Fan(s), Primary Bathroom - Shower No Tub, Walk-In Closet(s)
Heating Central, Electric
Cooling Central Air, Electric
Flooring Laminate, Tile
Furnishings Unfurnished
Appliance Dishwasher, Electric Range, Electric Water Heater, Microwave, Refrigerator, Washer/Dryer Stacked
Exterior
Exterior Feature ExteriorFeatures
Parking Features Circular Driveway, Garage
Garage Spaces 1.0
Carport Spaces 1
Fence Back Yard, Block, Chain Link
Pool None
Utilities Available Cable Available, Electricity Available, Electricity Connected, Sewer Available, Sewer Connected, Water Available, Water Connected
View Other
Roof Type Shingle
Present Use Residential,Single Family
Street Surface Asphalt
Porch Front Porch, Patio, Porch, Rear Porch, Screened
Road Frontage City Street
Garage Yes
Building
Lot Description Corner Lot
Faces North
Story 1
Sewer Public Sewer
Water Public
Architectural Style Ranch
New Construction No
Schools
Elementary Schools Creel
High Schools Eau Gallie
Others
Pets Allowed Yes
Senior Community No
Tax ID 27-37-17-77-00001.0-0001.00
Acceptable Financing Cash, Conventional, FHA, VA Loan
Listing Terms Cash, Conventional, FHA, VA Loan
Special Listing Condition Standard
Read Less
Want to know what your home might be worth? Contact us for a FREE valuation!

Our team is ready to help you sell your home for the highest possible price ASAP

Bought with One Sotheby's International






