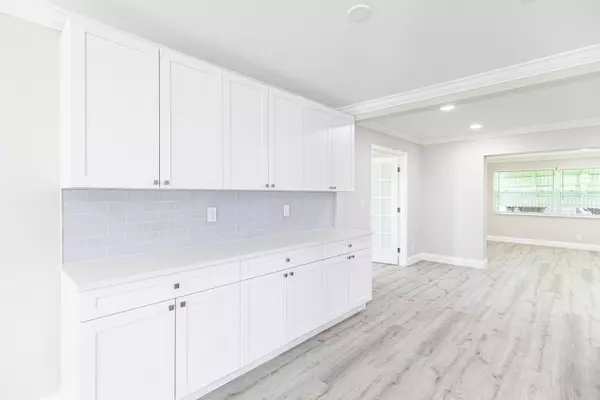Bought with Hudson Realty Of The Plm Bchs
$435,000
$459,000
5.2%For more information regarding the value of a property, please contact us for a free consultation.
2023 Vastine DR Boynton Beach, FL 33426
3 Beds
2 Baths
1,920 SqFt
Key Details
Sold Price $435,000
Property Type Single Family Home
Sub Type Single Family Detached
Listing Status Sold
Purchase Type For Sale
Square Footage 1,920 sqft
Price per Sqft $226
Subdivision Palm Beach Leisureville 10Th Sec
MLS Listing ID RX-11015832
Sold Date 10/15/24
Style Contemporary,Patio Home
Bedrooms 3
Full Baths 2
Construction Status Resale
HOA Fees $220/mo
HOA Y/N Yes
Year Built 1976
Annual Tax Amount $5,000
Tax Year 2023
Property Description
This is how to retire! Turn key! Rare ''expanded'' Challenger Model - 2208 total sq ft and 1920 under air. Full, deep renovation. Everything NEW! Giant Kitchen! Master bedroom is very LARGE with a walk in and a second closet with bypass doors. Giant kitchen. Ultra high efficency appliances and AC. (All new) Super low electric bill! Lots of storage in the home as well. Corner lot home only 100 yds from community pool and adjacent to the lake. NEW roof with permit! All roof strapping verified and current wind Mit and 4 Point available. Ultra efficient spray foam attic insulation! EASY access to congress and Woolbright. Very close to beach and all major shopping. Lowest insurance rates available - Verified roof strapping.
Location
State FL
County Palm Beach
Community Boynton Leisureville
Area 4430
Zoning R1AA--R1AA SINGL
Rooms
Other Rooms Florida, Laundry-Garage, Storage
Master Bath Dual Sinks, Mstr Bdrm - Sitting
Interior
Interior Features Closet Cabinets, Custom Mirror, French Door, Split Bedroom, Walk-in Closet
Heating Heat Pump-Reverse
Cooling Central
Flooring Laminate
Furnishings Turnkey
Exterior
Exterior Feature Auto Sprinkler
Garage Spaces 1.0
Utilities Available Public Sewer, Public Water
Amenities Available Billiards, Business Center, Clubhouse, Community Room, Fitness Center, Game Room, Golf Course, Pool, Putting Green, Sidewalks
Waterfront Description None
Roof Type Concrete Tile
Exposure East
Private Pool No
Building
Lot Description < 1/4 Acre
Story 1.00
Unit Features Corner,On Golf Course
Foundation CBS, Concrete
Construction Status Resale
Others
Pets Allowed Restricted
Senior Community Verified
Restrictions Buyer Approval
Acceptable Financing Cash, Conventional, FHA, VA
Horse Property No
Membership Fee Required No
Listing Terms Cash, Conventional, FHA, VA
Financing Cash,Conventional,FHA,VA
Read Less
Want to know what your home might be worth? Contact us for a FREE valuation!

Our team is ready to help you sell your home for the highest possible price ASAP






