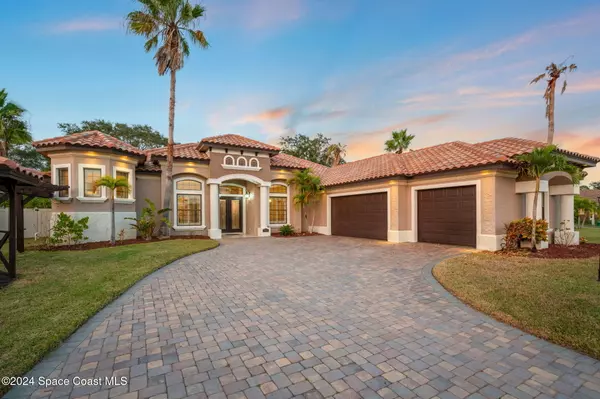$800,000
$825,000
3.0%For more information regarding the value of a property, please contact us for a free consultation.
950 Casa Dolce Casa CIR Rockledge, FL 32955
4 Beds
3 Baths
3,276 SqFt
Key Details
Sold Price $800,000
Property Type Single Family Home
Sub Type Single Family Residence
Listing Status Sold
Purchase Type For Sale
Square Footage 3,276 sqft
Price per Sqft $244
Subdivision Milan Subdivision
MLS Listing ID 1029807
Sold Date 12/30/24
Style Ranch
Bedrooms 4
Full Baths 3
HOA Fees $166/qua
HOA Y/N Yes
Total Fin. Sqft 3276
Originating Board Space Coast MLS (Space Coast Association of REALTORS®)
Year Built 2009
Tax Year 2024
Lot Size 0.320 Acres
Acres 0.32
Property Description
Experience luxurious living in this stunning Mediterranean-inspired, custom-built Pool home! With 4BD/3BA + office, & oversized 3-car garage. Situated on .32 acres w/ water views in the exclusive Gated Community of Milan. You'll find exceptional attention to detail throughout w/ high-end finishes, including crown molding, soaring lighted coffered & tray ceilings, and plantation shutters. Enjoy additional features like a central vacuum, speaker system, custom built-in niches, lighting & ceiling fans. The chef's kitchen features an island w/prep sink, SS appliances, double wall oven, cooktop, granite countertops, plus high-quality custom cabinetry. Luxury vinyl plank flooring extends through the main areas, w/ premium carpet in the bedrooms. Retreat to the spa-like bathroom w/ Jacuzzi tub & spacious walk-in shower w/ multiple shower heads. Bring the outside in w/ the corner sliding door to the expansive screened lanai featuring a custom pool & summer kitchen. Low Qtrly HOA Dues $500.00!
Location
State FL
County Brevard
Area 214 - Rockledge - West Of Us1
Direction From Barnes Blvd., North on Fiske Blvd., Turn right into Mlian and follow Casa Dolce Casa cir, around the the lake.Home is 2nd to last on the right.
Interior
Interior Features Breakfast Bar, Breakfast Nook, Built-in Features, Ceiling Fan(s), Central Vacuum, Eat-in Kitchen, Entrance Foyer, His and Hers Closets, Kitchen Island, Primary Bathroom -Tub with Separate Shower, Split Bedrooms, Walk-In Closet(s)
Heating Central, Electric
Cooling Central Air, Electric
Flooring Carpet, Other
Furnishings Unfurnished
Appliance Dishwasher, Disposal, Double Oven, Dryer, Electric Cooktop, Electric Oven, Electric Range, Electric Water Heater, Microwave, Refrigerator, Washer
Exterior
Exterior Feature Outdoor Kitchen, Impact Windows
Parking Features Attached, Garage, Garage Door Opener
Garage Spaces 3.0
Fence Vinyl, Wood
Pool In Ground, Screen Enclosure
Utilities Available Cable Available, Electricity Connected, Water Connected
Amenities Available Maintenance Grounds, Management - Off Site, Water
Waterfront Description Pond
View Lake, Pond, Pool
Roof Type Tile
Present Use Residential,Single Family
Street Surface Asphalt
Porch Covered, Porch, Rear Porch, Screened
Garage Yes
Private Pool Yes
Building
Lot Description Sprinklers In Front, Sprinklers In Rear
Faces South
Story 1
Sewer Public Sewer
Water Public
Architectural Style Ranch
Level or Stories One
Additional Building Gazebo
New Construction No
Schools
Elementary Schools Andersen
High Schools Rockledge
Others
Pets Allowed Yes
HOA Name Advanced Property Management
HOA Fee Include Maintenance Grounds
Senior Community No
Tax ID 25-36-20-02-00000.0-0003.00
Security Features Security Gate,Security System Owned
Acceptable Financing Cash, Conventional, FHA, VA Loan
Listing Terms Cash, Conventional, FHA, VA Loan
Special Listing Condition Standard
Read Less
Want to know what your home might be worth? Contact us for a FREE valuation!

Our team is ready to help you sell your home for the highest possible price ASAP

Bought with RE/MAX Elite






